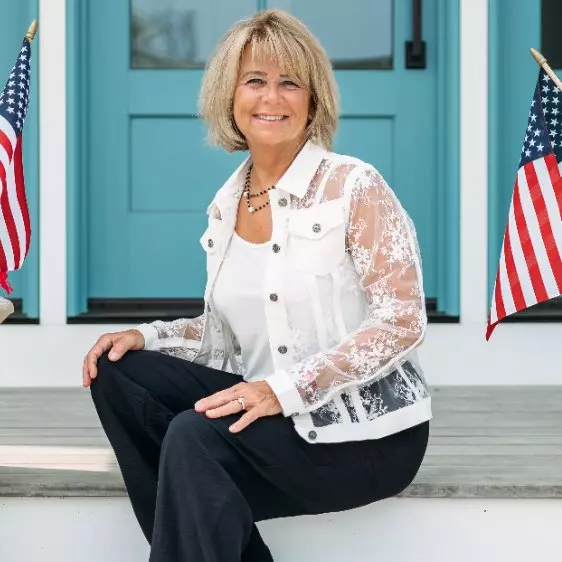$550,000
$525,000
4.8%For more information regarding the value of a property, please contact us for a free consultation.
340 The Trail Sturbridge, MA 01518
3 Beds
2 Baths
1,416 SqFt
Key Details
Sold Price $550,000
Property Type Single Family Home
Sub Type Single Family Residence
Listing Status Sold
Purchase Type For Sale
Square Footage 1,416 sqft
Price per Sqft $388
MLS Listing ID 73392674
Sold Date 07/18/25
Style Ranch
Bedrooms 3
Full Baths 2
HOA Y/N false
Year Built 2019
Annual Tax Amount $6,683
Tax Year 2025
Lot Size 3.330 Acres
Acres 3.33
Property Sub-Type Single Family Residence
Property Description
*** OPEN HOUSE CANCELLED SELLER ACCEPTED AN OFFER***Welcome home to your newly built 2019 Ranch style dream home! Nestled on a 3-acre private lot, 2 car garage with 3 bedrooms and 2 full sized baths this beautiful ranch-style home offers a blend of comfort and style. Open-concept kitchen and living area that encourages a seamless flow for entertaining. First floor washer & dryer. The bamboo hardwood flooring throughout gives the space an inviting feel, while the granite countertops and center island in the kitchen provide both beauty and functionality for your culinary needs. The master suite boasts its own private bath and a generous sized closet. Two additional bedrooms with oak hardwood floors provide ample space. The full basement presents roughed in plumbing , endless possibilities to refinish and add additional space .
Location
State MA
County Worcester
Zoning res
Direction GPS Friendly
Rooms
Basement Full, Bulkhead, Concrete, Unfinished
Primary Bedroom Level Main, First
Dining Room Flooring - Hardwood, Open Floorplan, Slider
Kitchen Flooring - Hardwood, Countertops - Stone/Granite/Solid, Open Floorplan, Recessed Lighting
Interior
Heating Baseboard, Oil
Cooling Window Unit(s)
Flooring Tile, Bamboo, Hardwood
Appliance Electric Water Heater, Range, Dishwasher, Disposal, Microwave, Refrigerator, Freezer
Laundry First Floor, Electric Dryer Hookup, Washer Hookup
Exterior
Exterior Feature Deck, Rain Gutters, Garden
Garage Spaces 2.0
Community Features Shopping, Walk/Jog Trails, Public School
Utilities Available for Electric Range, for Electric Dryer, Washer Hookup
Roof Type Shingle
Total Parking Spaces 4
Garage Yes
Building
Lot Description Wooded
Foundation Concrete Perimeter
Sewer Public Sewer
Water Private
Architectural Style Ranch
Schools
Elementary Schools Burgess
Middle Schools Tantasqua Jr
High Schools Tantasqua Sr
Others
Senior Community false
Read Less
Want to know what your home might be worth? Contact us for a FREE valuation!

Our team is ready to help you sell your home for the highest possible price ASAP
Bought with Kathryn Amorello • Coldwell Banker Realty - Worcester
GET MORE INFORMATION





