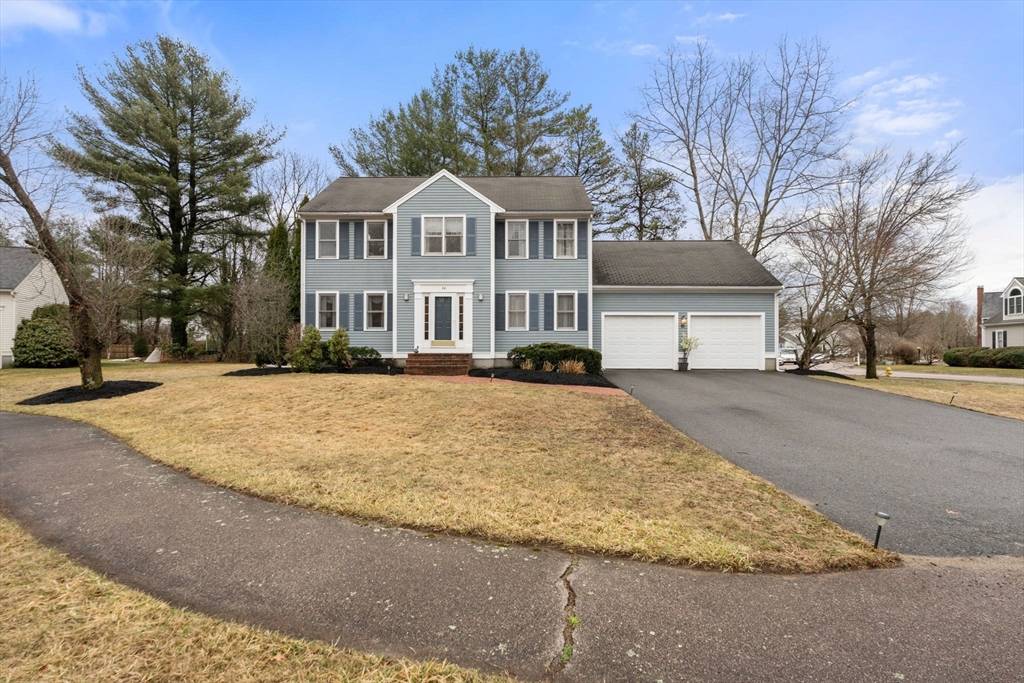$1,415,000
$1,490,000
5.0%For more information regarding the value of a property, please contact us for a free consultation.
34 Shermans Way Westwood, MA 02090
4 Beds
3.5 Baths
2,827 SqFt
Key Details
Sold Price $1,415,000
Property Type Single Family Home
Sub Type Single Family Residence
Listing Status Sold
Purchase Type For Sale
Square Footage 2,827 sqft
Price per Sqft $500
Subdivision Chase Estates
MLS Listing ID 73347119
Sold Date 06/04/25
Style Colonial
Bedrooms 4
Full Baths 3
Half Baths 1
HOA Fees $12/ann
HOA Y/N true
Year Built 1999
Annual Tax Amount $14,593
Tax Year 2025
Lot Size 0.280 Acres
Acres 0.28
Property Sub-Type Single Family Residence
Property Description
This stunning 4-bedroom, 3.5 bathroom colonial home is nestled on a quiet cul-de-sac in the highly sought-after Chase Estates neighborhood. Enjoy the proximity to picturesque Buckmaster Pond. Inside this home features a spacious and thoughtfully designed layout. The large welcoming foyer, a formal living room and dining room, and a cozy family room with a fireplace-perfect for gatherings. A well-appointed kitchen with granite countertops, new induction stove top, opens to a breakfast nook with views of the deck and beautifully landscaped yard. Upstairs the expansive primary suite includes a walk-in closet and a private en-suite bathroom with a double vanity. There are three additional generously sized bedrooms, and two full baths provide plenty of space for family and guests. The lower level offers flexible living space.
Location
State MA
County Norfolk
Zoning res
Direction Clapboard Tree St. to Winter St., to Colby Way, to Sherman's Way.
Rooms
Family Room Flooring - Wood, Deck - Exterior, Exterior Access
Basement Full, Partially Finished, Bulkhead
Primary Bedroom Level Second
Dining Room Flooring - Wood
Kitchen Flooring - Wood, Countertops - Stone/Granite/Solid
Interior
Interior Features Play Room
Heating Forced Air, Natural Gas
Cooling Central Air
Flooring Wood, Flooring - Wood
Fireplaces Number 1
Fireplaces Type Family Room
Appliance Gas Water Heater, Range, Dishwasher, Disposal, Microwave, Refrigerator, Washer, Dryer
Laundry First Floor
Exterior
Exterior Feature Deck - Wood, Rain Gutters
Garage Spaces 2.0
Community Features Public Transportation, Shopping, Pool, Tennis Court(s), Park, Walk/Jog Trails, Golf, Medical Facility, Conservation Area, Highway Access, House of Worship, Marina, Private School, Public School, T-Station
Utilities Available for Electric Range, for Electric Oven
Roof Type Shingle
Total Parking Spaces 4
Garage Yes
Building
Lot Description Corner Lot, Cleared
Foundation Concrete Perimeter
Sewer Public Sewer
Water Public
Architectural Style Colonial
Schools
Elementary Schools Martha Jones
Middle Schools Thurston Middle
High Schools Westwood High
Others
Senior Community false
Read Less
Want to know what your home might be worth? Contact us for a FREE valuation!

Our team is ready to help you sell your home for the highest possible price ASAP
Bought with Margaret T. Coppens • Coldwell Banker Realty - Westwood
GET MORE INFORMATION





