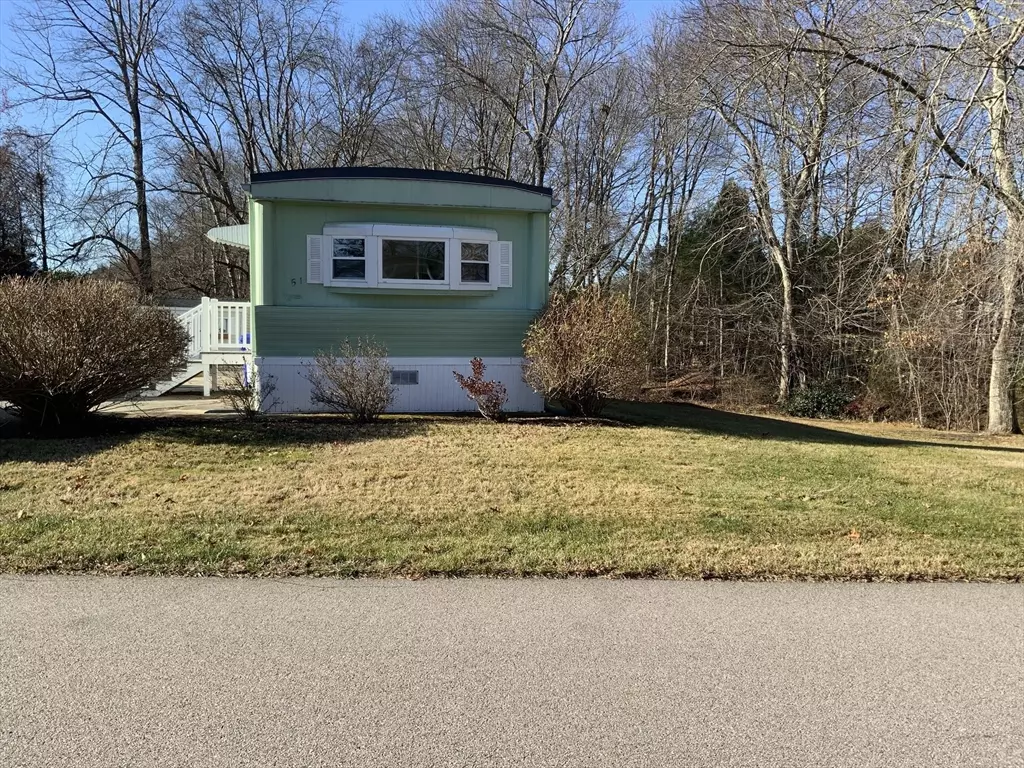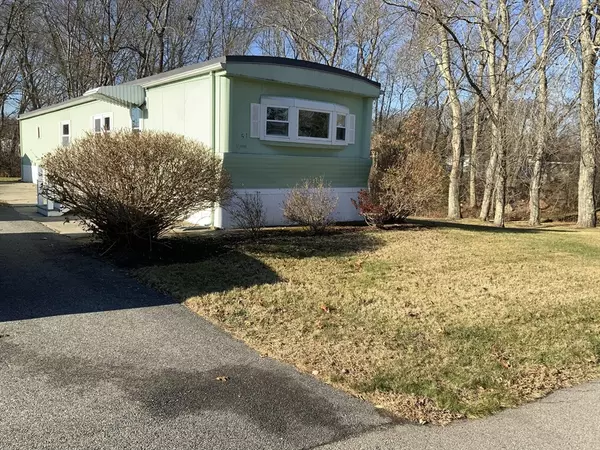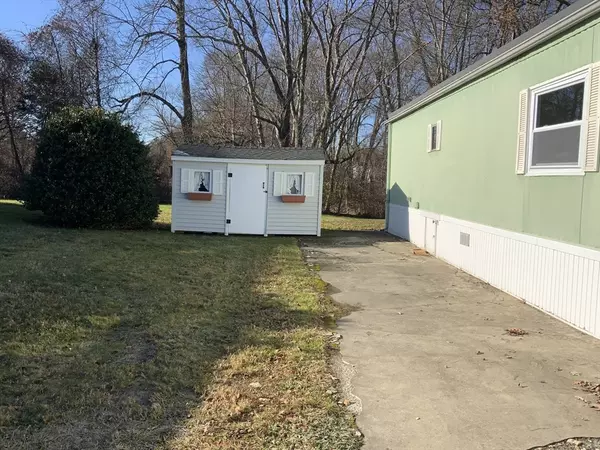$195,000
$199,000
2.0%For more information regarding the value of a property, please contact us for a free consultation.
51 Eastbridge Rd. Taunton, MA 02780
2 Beds
1 Bath
980 SqFt
Key Details
Sold Price $195,000
Property Type Mobile Home
Sub Type Mobile Home
Listing Status Sold
Purchase Type For Sale
Square Footage 980 sqft
Price per Sqft $198
Subdivision Radante Estates
MLS Listing ID 73318222
Sold Date 01/27/25
Bedrooms 2
Full Baths 1
HOA Fees $638
HOA Y/N true
Year Built 1978
Tax Year 2024
Property Description
Welcome to Radante Estates, an over 55 community. This one owner property is located on a corner lot with plenty of wooded privacy and a running brook. This sundrenched home has been tastefully updated. Updates include new wood laminate flooring throughout. The updated kitchen features new countertops, cabinets stainless steel appliances and lighting along with beautiful wallpaper accents. The bathroom updates include a new walkout shower, stone top vanity, fresh paint and wallpaper. Other updates include freshly painted living room and bedrooms, the bedrooms have plenty of closet storage and built in cabinetry. The electrical panel is brand new.The oil tank has been recently serviced, and most windows replaced. There is also washer and dryer hookup. The exterior features aluminum siding, new trex decking on both porches, new storm doors and outside water spigots.
Location
State MA
County Bristol
Direction Use GPS - Radante Estates
Rooms
Primary Bedroom Level First
Kitchen Flooring - Laminate, Countertops - Upgraded, Cabinets - Upgraded
Interior
Heating Forced Air, Other
Cooling Central Air
Flooring Laminate
Appliance Range, Microwave
Laundry Electric Dryer Hookup, Washer Hookup, First Floor
Exterior
Exterior Feature Porch, Storage
Community Features Public Transportation, Shopping, Park, Walk/Jog Trails, Golf, Medical Facility, Laundromat, House of Worship, Public School, T-Station
Utilities Available for Electric Range, for Electric Oven, for Electric Dryer, Washer Hookup
Waterfront Description Stream
Total Parking Spaces 2
Garage No
Building
Lot Description Corner Lot, Wooded
Foundation Block
Sewer Public Sewer
Water Public
Others
Senior Community true
Acceptable Financing Contract
Listing Terms Contract
Read Less
Want to know what your home might be worth? Contact us for a FREE valuation!

Our team is ready to help you sell your home for the highest possible price ASAP
Bought with Kathy Portway • Keller Williams Elite
GET MORE INFORMATION





