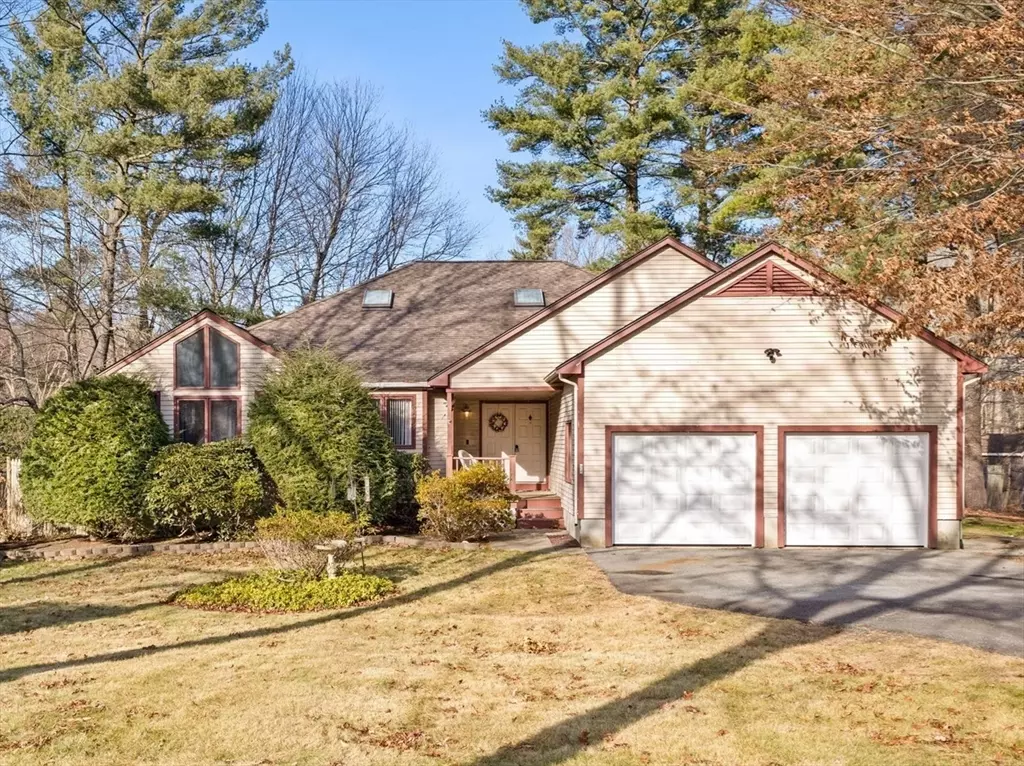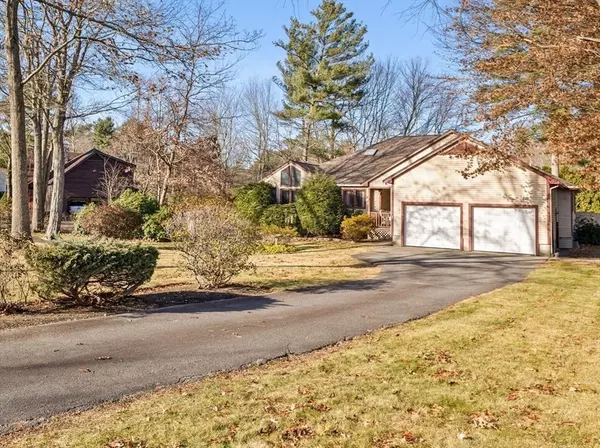$590,000
$600,000
1.7%For more information regarding the value of a property, please contact us for a free consultation.
94 Terrianne Dr Taunton, MA 02780
3 Beds
2 Baths
2,046 SqFt
Key Details
Sold Price $590,000
Property Type Single Family Home
Sub Type Single Family Residence
Listing Status Sold
Purchase Type For Sale
Square Footage 2,046 sqft
Price per Sqft $288
Subdivision North Taunton
MLS Listing ID 73318760
Sold Date 01/16/25
Style Ranch
Bedrooms 3
Full Baths 2
HOA Y/N false
Year Built 1988
Annual Tax Amount $6,499
Tax Year 2024
Lot Size 0.650 Acres
Acres 0.65
Property Description
Looking for a Great Opportunity? Look at this 3 BR Custom Ranch with 2 Baths and a 2-car garage. This is North Taunton Living at its Best! Beautifully landscaped fenced in yard. Nestled in an Established Neighborhood and located in the Chamberlain & Friedman School District. Once you step inside this open concept Home you will realize the potential this one offers with a little imagination and sweat equity. Gleaming Hardwood Floors are accented by custom tile and massive Cathedral Ceilings. Double Fireplaces bookend the Living Room and Family Room giving you a feeling of comfort & luxury living. Love to Entertain? Perfect Home to host family & friends or enjoy the Holidays. Chef's Kitchen offers granite countertops, stainless steel appliances, island, and plenty of cabinet space. Master BR Suite with Sunroom. There is also a spiral staircase to the loft offering additional living space. Gas Heat, TMLP, and Passing Title 5. All appliances will remain. Located just minutes to RT 495,
Location
State MA
County Bristol
Zoning 3.24
Direction Bay Street to Field Street or RT 138 Broadway to Field Street
Rooms
Family Room Vaulted Ceiling(s), Flooring - Hardwood
Basement Full
Primary Bedroom Level Main, First
Dining Room Flooring - Hardwood
Kitchen Flooring - Stone/Ceramic Tile, Countertops - Upgraded, Kitchen Island, Breakfast Bar / Nook, Stainless Steel Appliances
Interior
Interior Features Sun Room, Loft
Heating Baseboard, Natural Gas
Cooling Window Unit(s)
Flooring Wood, Tile, Vinyl, Flooring - Vinyl
Fireplaces Number 2
Fireplaces Type Family Room, Living Room
Appliance Gas Water Heater, Range, Dishwasher, Microwave, Refrigerator, Washer, Dryer
Laundry Main Level, Electric Dryer Hookup, Washer Hookup, First Floor
Exterior
Exterior Feature Porch - Enclosed, Deck, Deck - Wood, Covered Patio/Deck, Rain Gutters
Garage Spaces 2.0
Community Features Public Transportation, Shopping, Park, Walk/Jog Trails, Stable(s), Golf, Medical Facility, Laundromat, Bike Path, Conservation Area, Highway Access, House of Worship, Private School, Public School, T-Station, University
Utilities Available for Gas Range, for Electric Dryer, Washer Hookup
Roof Type Shingle
Total Parking Spaces 8
Garage Yes
Building
Foundation Concrete Perimeter
Sewer Private Sewer
Water Public
Architectural Style Ranch
Schools
Elementary Schools Chamberlain
Middle Schools Friedman
High Schools Ths & Bp Voc
Others
Senior Community false
Acceptable Financing Contract
Listing Terms Contract
Read Less
Want to know what your home might be worth? Contact us for a FREE valuation!

Our team is ready to help you sell your home for the highest possible price ASAP
Bought with Russ Driscoll • Russ Driscoll Real Estate
GET MORE INFORMATION





