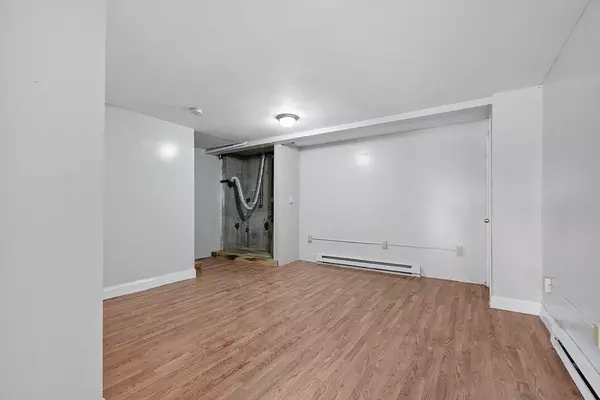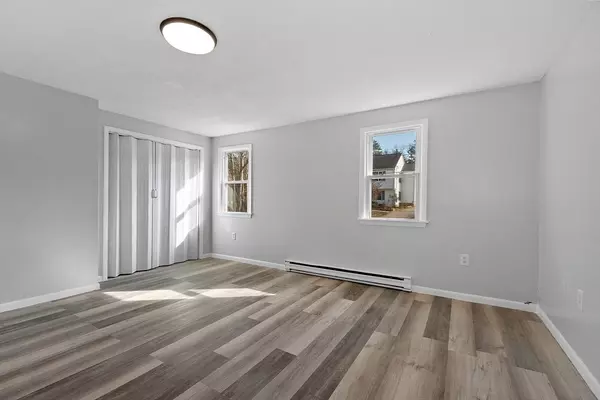$458,000
$458,000
For more information regarding the value of a property, please contact us for a free consultation.
637-639 Charlton St Southbridge, MA 01550
6 Beds
3 Baths
2,258 SqFt
Key Details
Sold Price $458,000
Property Type Multi-Family
Sub Type Multi Family
Listing Status Sold
Purchase Type For Sale
Square Footage 2,258 sqft
Price per Sqft $202
MLS Listing ID 73310542
Sold Date 01/06/25
Bedrooms 6
Full Baths 2
Half Baths 2
Year Built 1984
Annual Tax Amount $4,477
Tax Year 2024
Lot Size 0.750 Acres
Acres 0.75
Property Description
Welcome to 637-639 Charlton Street, Southbridge MA. A Two family (side by side) for sale. This property is ideal for both first time home buyers (FHA) and investors. The home is situated on a huge .75-acree lot. Both unit have been totally renovated/ upgraded appliances, new kitchen cabinets, new ceramic floors, etc. This home is located three minutes walk from the newly open Amazon Distribution Center. The backyard is about three quarter of an acre that ends in Southbridge Heritage Trail.
Location
State MA
County Worcester
Zoning R2
Direction Use GPS
Rooms
Basement Full, Finished, Walk-Out Access, Interior Entry, Slab
Interior
Interior Features Ceiling Fan(s), Pantry, Crown Molding, High Speed Internet, Upgraded Cabinets, Upgraded Countertops, Walk-In Closet(s), Bathroom With Tub, Country Kitchen, Living Room, Dining Room, Kitchen, Family Room, Laundry Room, Living RM/Dining RM Combo, Mudroom, Office/Den
Heating Baseboard, Electric
Cooling Window Unit(s)
Flooring Tile, Vinyl, Carpet, Hardwood, Wood
Appliance Range, Refrigerator, Freezer, Washer, Range Hood
Laundry Washer Hookup, Dryer Hookup, Electric Dryer Hookup
Exterior
Exterior Feature Balcony/Deck, Rain Gutters
Community Features Public Transportation, Shopping, Pool, Tennis Court(s), Park, Walk/Jog Trails, Stable(s), Golf, Medical Facility, Laundromat, Bike Path, Conservation Area, Highway Access, House of Worship, Marina, Private School, Public School, T-Station, University, Other
Utilities Available for Electric Range, for Electric Oven, for Electric Dryer
Waterfront Description Beach Front,Beach Access,River,Direct Access,Walk to,0 to 1/10 Mile To Beach,Beach Ownership(Public)
Roof Type Shingle
Total Parking Spaces 8
Garage No
Building
Lot Description Level
Story 6
Foundation Concrete Perimeter, Block, Slab
Sewer Public Sewer
Water Public
Schools
High Schools Shs
Others
Senior Community false
Read Less
Want to know what your home might be worth? Contact us for a FREE valuation!

Our team is ready to help you sell your home for the highest possible price ASAP
Bought with North Star Group • LAER Realty Partners
GET MORE INFORMATION





