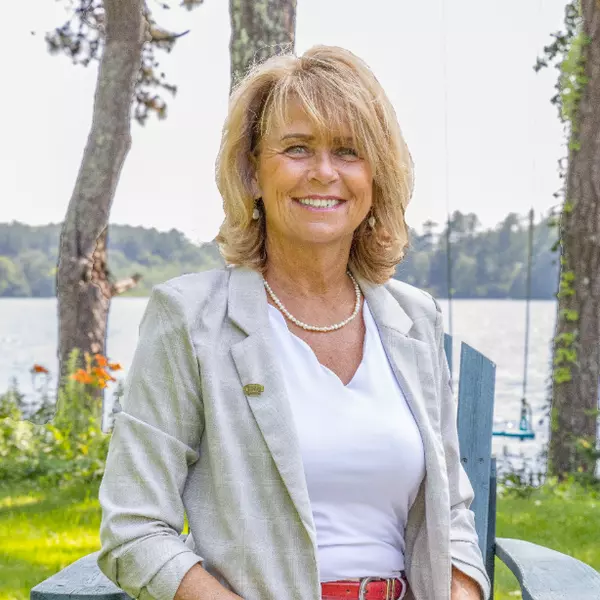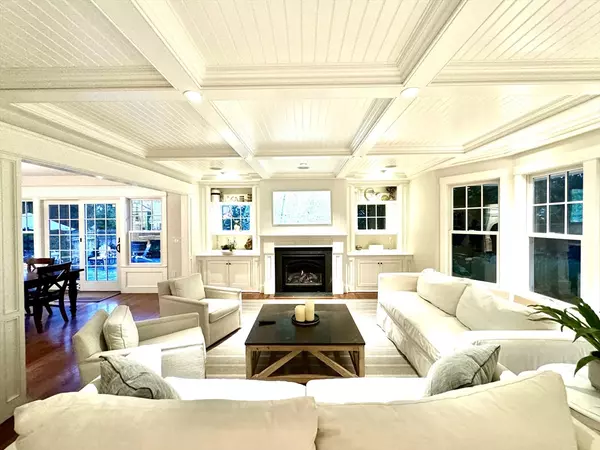$2,295,000
$2,350,000
2.3%For more information regarding the value of a property, please contact us for a free consultation.
107 Summersea Rd Mashpee, MA 02649
3 Beds
4.5 Baths
3,486 SqFt
Key Details
Sold Price $2,295,000
Property Type Single Family Home
Sub Type Single Family Residence
Listing Status Sold
Purchase Type For Sale
Square Footage 3,486 sqft
Price per Sqft $658
MLS Listing ID 73305371
Sold Date 01/03/25
Style Cape,Contemporary
Bedrooms 3
Full Baths 4
Half Baths 1
HOA Fees $775
HOA Y/N true
Year Built 2007
Annual Tax Amount $8,900
Tax Year 2024
Lot Size 10,890 Sqft
Acres 0.25
Property Description
At New Seabury, this custom builder's home is packed with upgrades and features 3+ sleeping areas and 4.5 baths. The impressive main level features a gourmet kitchen w/large center island, dining area, living room w/ coffered ceilings, custom cabinetry, 1st floor primary w/ensuite bath, powder room and laundry #1. On the 2nd level there is a 2nd primary suite with (2) walk-in closets, ensuite bath with glass shower & double vanity, down the hall you will find addt'l sleeping areas, laundry #2, full bath with double sinks, playroom area over the garage. The lower level is also finished and includes a large family room, gym, full bath, laundry #3, private office and a large conference room. Outside is a large patio area off the kitchen slider that features an outdoor bar, fire pit, built-in grilling area, stainless steel Diamond Spa hot tub and plantings that create lots of privacy. House is built high quality, low maintenance, and built to last. A must see!!
Location
State MA
County Barnstable
Zoning R3
Direction main entrance, first left , next right
Rooms
Basement Full, Finished, Walk-Out Access
Interior
Interior Features Central Vacuum, Wired for Sound
Heating Forced Air, Natural Gas
Cooling Central Air
Flooring Tile, Hardwood
Fireplaces Number 1
Appliance Gas Water Heater, Oven, Dishwasher, Microwave, Range
Exterior
Exterior Feature Patio, Hot Tub/Spa, Sprinkler System, Fenced Yard, Outdoor Shower
Garage Spaces 2.0
Fence Fenced
Community Features Walk/Jog Trails, Golf, Highway Access, Marina
Waterfront Description Beach Front,Ocean,1 to 2 Mile To Beach,Beach Ownership(Public)
Roof Type Shingle
Total Parking Spaces 2
Garage Yes
Building
Lot Description Corner Lot
Foundation Concrete Perimeter
Sewer Inspection Required for Sale
Water Public
Architectural Style Cape, Contemporary
Others
Senior Community false
Read Less
Want to know what your home might be worth? Contact us for a FREE valuation!

Our team is ready to help you sell your home for the highest possible price ASAP
Bought with Jessica Nolan • Compass
GET MORE INFORMATION





