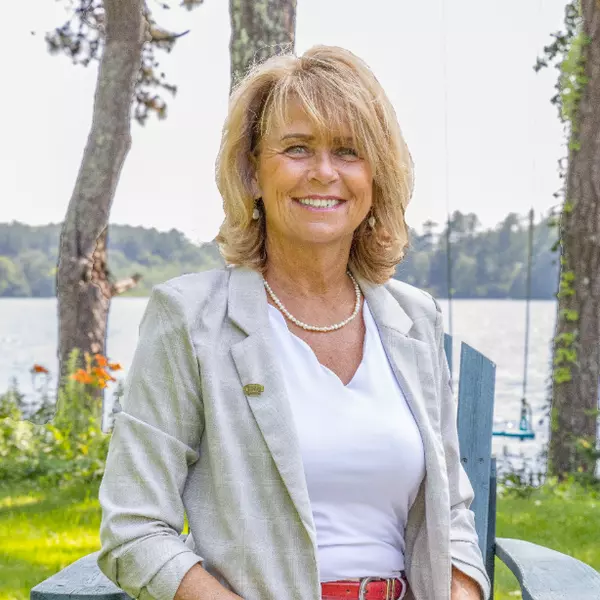$510,000
$499,900
2.0%For more information regarding the value of a property, please contact us for a free consultation.
7 Rivercrest Way #7 South Hadley, MA 01075
2 Beds
2 Baths
1,911 SqFt
Key Details
Sold Price $510,000
Property Type Condo
Sub Type Condominium
Listing Status Sold
Purchase Type For Sale
Square Footage 1,911 sqft
Price per Sqft $266
MLS Listing ID 73292101
Sold Date 01/03/25
Bedrooms 2
Full Baths 2
HOA Fees $303/mo
Year Built 2016
Annual Tax Amount $7,120
Tax Year 2025
Property Description
One of the BEST locations for active lifestyles...all 5 minutes away...Brunelle's Marina on the CT River (home to Freedom Boat Club Rental Program), Ledge's Public Golf Club, Orchards private Golf Club, McCray's Farm, Mount Holyoke College and the Village Commons offering shopping, restaurants and theaters. This sunny Garden style condo built in 2016 offers 2 bedrooms, 2 bathrooms, 2 car garage, central air, gas fireplace, gas range, open floor plan, maintenance free LVT flooring, granite cherry kitchen w/stainless appliances, center island and dining area w/access to 12x14 deck. Add'l features: Cathedral and tray ceilings, ample closet space, custom Hunter Douglas blinds, primary bedroom suite w/walk-in closet, double vanities and luxurious glass doored tiled walk-in shower. The walk-out lower level offers approx. 475 sq ft of extra finished living space w/sliders to covered patio and a huge storage area with built-in shelving. Low HOA fees. Beautiful complex! NO BETTER LOCATION!
Location
State MA
County Hampshire
Zoning MIX
Direction GPS RIVERCREST WAY HAS SINGLE ENTRANCE. GPS IS OFF BY A FEW HUNDRED FEET WATCH FOR COMPLEX SIGN #
Rooms
Family Room Flooring - Wall to Wall Carpet, Window(s) - Picture, Exterior Access, Recessed Lighting, Slider, Lighting - Overhead
Basement Y
Primary Bedroom Level Main, First
Kitchen Closet, Window(s) - Picture, Dining Area, Balcony / Deck, Pantry, Countertops - Stone/Granite/Solid, Kitchen Island, Cabinets - Upgraded, Deck - Exterior, Open Floorplan, Recessed Lighting, Stainless Steel Appliances, Washer Hookup, Gas Stove, Lighting - Overhead, Closet - Double, Tray Ceiling(s), Flooring - Engineered Hardwood
Interior
Heating Forced Air
Cooling Central Air
Flooring Carpet, Wood Laminate
Fireplaces Number 1
Fireplaces Type Living Room
Appliance Range, Dishwasher, Disposal, Microwave, Refrigerator, Washer, Dryer, Range Hood
Laundry Main Level, Electric Dryer Hookup, Washer Hookup, First Floor, In Unit
Exterior
Exterior Feature Porch, Deck, Deck - Composite, Patio, Covered Patio/Deck, Screens, Rain Gutters, Sprinkler System
Garage Spaces 2.0
Community Features Public Transportation, Shopping, Park, Walk/Jog Trails, Stable(s), Golf, Medical Facility, Conservation Area, Marina, Public School, University
Utilities Available for Gas Range, for Electric Dryer
Roof Type Shingle
Total Parking Spaces 2
Garage Yes
Building
Story 1
Sewer Public Sewer
Water Public
Schools
Middle Schools Michel E. Smith
High Schools South Hadley
Others
Pets Allowed Yes w/ Restrictions
Senior Community false
Read Less
Want to know what your home might be worth? Contact us for a FREE valuation!

Our team is ready to help you sell your home for the highest possible price ASAP
Bought with Kate Dempsey • William Raveis R.E. & Home Services
GET MORE INFORMATION





