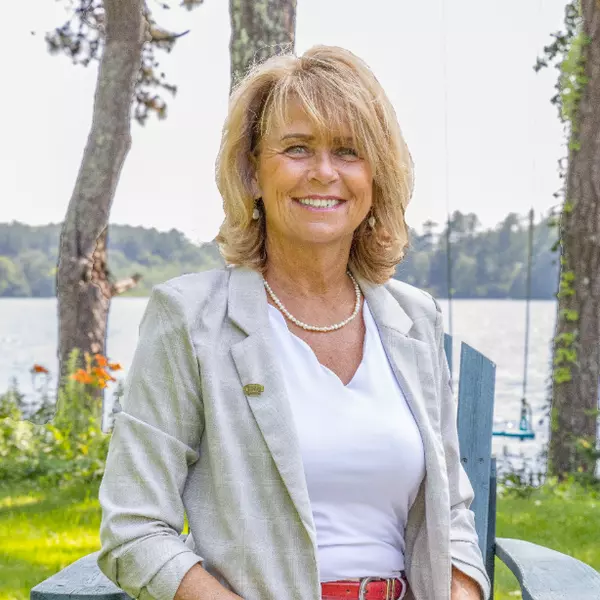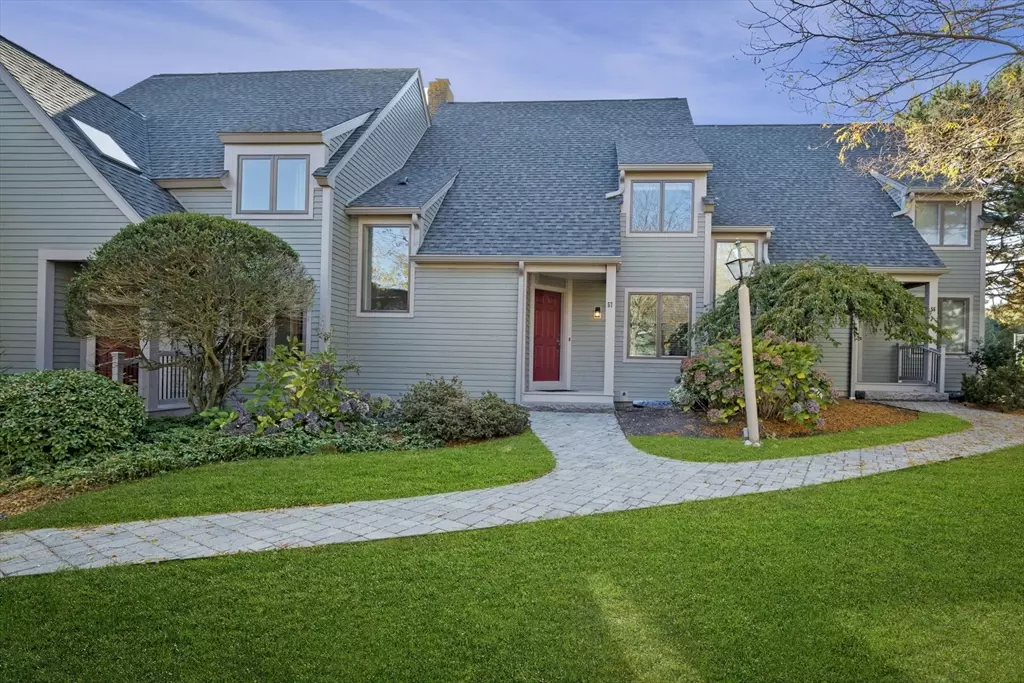$1,100,000
$1,199,000
8.3%For more information regarding the value of a property, please contact us for a free consultation.
57 Old Nugent Farm Rd #57 Gloucester, MA 01930
3 Beds
2.5 Baths
2,605 SqFt
Key Details
Sold Price $1,100,000
Property Type Condo
Sub Type Condominium
Listing Status Sold
Purchase Type For Sale
Square Footage 2,605 sqft
Price per Sqft $422
MLS Listing ID 73305951
Sold Date 01/03/25
Bedrooms 3
Full Baths 2
Half Baths 1
HOA Fees $792/mo
Year Built 1985
Annual Tax Amount $8,487
Tax Year 2024
Property Description
Breathtaking views of Good Harbor Beach and beyond! This is a stunning 3-bedroom, 2 1/2 bath townhome with a garage is perfect for those seeking a coastal lifestyle. The main level has a remodeled kitchen that flows seamlessly into the dining and living room with a cozy fireplace leading to the deck perfect for entertaining. A convenient study/office & a half bath is also on this level. 2nd floor has a spacious primary suite with a walk-in closet and a full en-suite bath and a 2nd bedroom with/a full bath complete this floor. A 3rd-floor bedroom is filled with natural light & ocean breezes flowing through the skylights. The Lower walk-out is versatile to be customized as a teen suite, game room, exercise space, or family room, with a slider that opens to a patio & full lawn to the marsh. Recent updates include roof, windows, sliders, doors, trim, heating system, kitchen, all bathrooms & newly painted interior. Easy access to Good Harbor Beach via a protected walkway on Thacher Road
Location
State MA
County Essex
Zoning R-10
Direction Eastern Ave to Barn Lane to Old Nugent Farm Road
Rooms
Family Room Closet, Flooring - Wall to Wall Carpet, Exterior Access, Recessed Lighting, Slider
Basement Y
Primary Bedroom Level Second
Dining Room Flooring - Hardwood, Open Floorplan
Kitchen Closet/Cabinets - Custom Built, Flooring - Hardwood, Countertops - Stone/Granite/Solid, Countertops - Upgraded, Breakfast Bar / Nook, Open Floorplan, Recessed Lighting, Remodeled
Interior
Interior Features Entrance Foyer, Home Office, Central Vacuum, Internet Available - Broadband, Internet Available - DSL
Heating Heat Pump, Electric
Cooling Central Air, Heat Pump
Flooring Wood, Tile, Carpet, Laminate, Flooring - Stone/Ceramic Tile, Flooring - Hardwood
Fireplaces Number 1
Fireplaces Type Living Room
Appliance Disposal, Microwave, Washer, Dryer, ENERGY STAR Qualified Refrigerator, ENERGY STAR Qualified Dishwasher, Range
Laundry Electric Dryer Hookup, Washer Hookup, First Floor, In Unit
Exterior
Exterior Feature Deck, Deck - Composite, Patio - Enclosed
Garage Spaces 1.0
Community Features Public Transportation, Shopping, Tennis Court(s), Park, Walk/Jog Trails, Golf, Medical Facility, Laundromat, Bike Path, Conservation Area, Highway Access, House of Worship, Marina, Private School, Public School, T-Station
Utilities Available for Electric Range, for Electric Oven, for Electric Dryer
Waterfront Description Waterfront,Beach Front,Ocean,Walk to,Access,Marsh,Ocean,Direct Access,Walk to,0 to 1/10 Mile To Beach,Beach Ownership(Public)
Roof Type Shingle
Total Parking Spaces 2
Garage Yes
Building
Story 3
Sewer Public Sewer
Water Public
Schools
Middle Schools O'Maley
High Schools Gloucester
Others
Pets Allowed Yes w/ Restrictions
Senior Community false
Read Less
Want to know what your home might be worth? Contact us for a FREE valuation!

Our team is ready to help you sell your home for the highest possible price ASAP
Bought with Barbara Dugan • Engel & Volkers By the Sea
GET MORE INFORMATION





