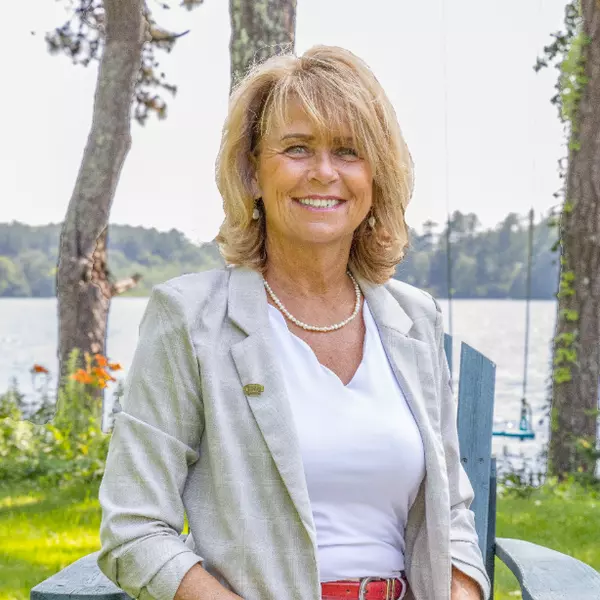$730,000
$759,900
3.9%For more information regarding the value of a property, please contact us for a free consultation.
8 Plymouth Heights Road Bourne, MA 02562
3 Beds
2 Baths
1,822 SqFt
Key Details
Sold Price $730,000
Property Type Single Family Home
Sub Type Single Family Residence
Listing Status Sold
Purchase Type For Sale
Square Footage 1,822 sqft
Price per Sqft $400
MLS Listing ID 73299473
Sold Date 12/23/24
Style Ranch
Bedrooms 3
Full Baths 2
HOA Y/N false
Year Built 1998
Annual Tax Amount $4,705
Tax Year 2024
Lot Size 0.590 Acres
Acres 0.59
Property Description
Welcome to this must-see custom home in one of Sagamore Beaches quaintest neighborhoods. This pristine Ranch style home is situated on a professionally landscaped corner lot. Enter through a beautifully tiled entry way into a cathedral ceilinged living room with overhead skylights and a gas fireplace. The spacious kitchen boasts a center island with cooktop, plenty of cabinet storage with double wall ovens and microwave. The main bedroom is very spacious with a large closet and attached bath that includes a shower, jacuzzi tub and double sinks. The remaining two bedrooms flank a 2nd full bath. These bedrooms are spacious and bright and also have large closets. Step outside to a beautiful deck. Plenty of parking in a double wide circular driveway as well as back yard driveway for overflow or storage of recreational vehicles. The property has its own well and irrigation system, a full house generator and a full unfinished basement fit with shelving for all your storage needs.
Location
State MA
County Barnstable
Zoning R
Direction follow GPS directions
Rooms
Basement Full, Interior Entry, Bulkhead
Interior
Interior Features Central Vacuum, Walk-up Attic
Heating Baseboard, Oil
Cooling Central Air
Flooring Wood, Tile, Carpet
Fireplaces Number 1
Appliance Water Heater, Oven, Dishwasher, Microwave, Range, Refrigerator, Washer, Dryer, Plumbed For Ice Maker
Laundry Electric Dryer Hookup, Washer Hookup
Exterior
Exterior Feature Porch, Porch - Enclosed, Deck, Deck - Wood, Rain Gutters, Storage, Professional Landscaping, Sprinkler System, Garden, Other
Community Features Public Transportation, Shopping, Park, Walk/Jog Trails, Golf, Medical Facility, Laundromat, Bike Path, Conservation Area, Highway Access, House of Worship, Marina, Public School
Utilities Available for Electric Range, for Electric Oven, for Electric Dryer, Washer Hookup, Icemaker Connection, Generator Connection
Waterfront Description Beach Front,Ocean,1/2 to 1 Mile To Beach,Beach Ownership(Public)
Roof Type Shingle
Total Parking Spaces 12
Garage No
Building
Lot Description Corner Lot, Wooded, Level
Foundation Concrete Perimeter
Sewer Private Sewer
Water Public
Architectural Style Ranch
Others
Senior Community false
Acceptable Financing Lender Approval Required
Listing Terms Lender Approval Required
Read Less
Want to know what your home might be worth? Contact us for a FREE valuation!

Our team is ready to help you sell your home for the highest possible price ASAP
Bought with James Costa • Keller Williams South Watuppa
GET MORE INFORMATION





