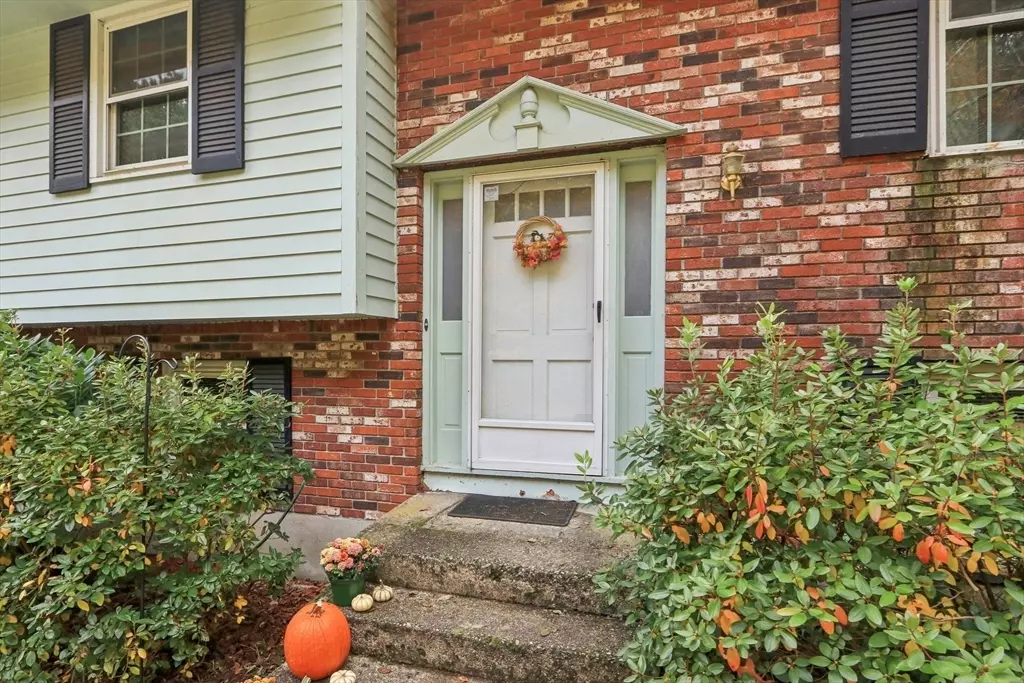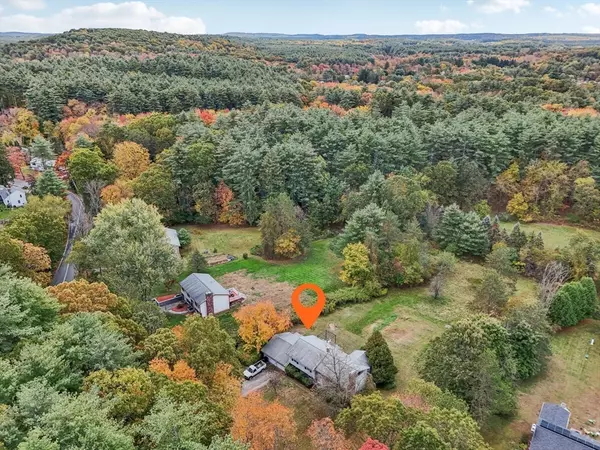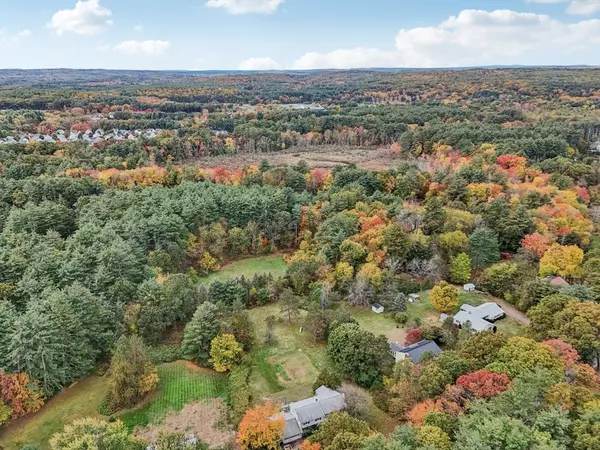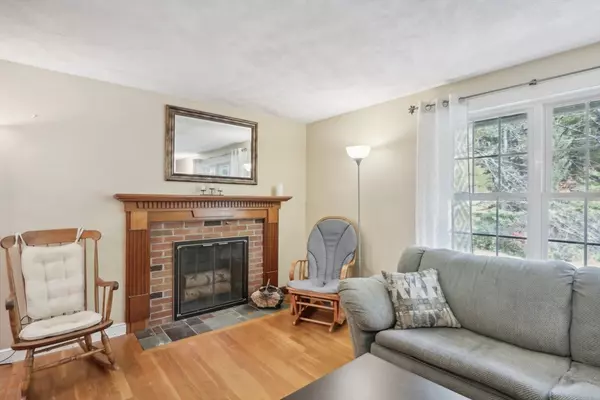$595,000
$595,000
For more information regarding the value of a property, please contact us for a free consultation.
128 Harvard Rd Stow, MA 01775
4 Beds
1.5 Baths
1,900 SqFt
Key Details
Sold Price $595,000
Property Type Single Family Home
Sub Type Single Family Residence
Listing Status Sold
Purchase Type For Sale
Square Footage 1,900 sqft
Price per Sqft $313
MLS Listing ID 73312612
Sold Date 12/30/24
Style Split Entry
Bedrooms 4
Full Baths 1
Half Baths 1
HOA Y/N false
Year Built 1968
Annual Tax Amount $9,211
Tax Year 2024
Lot Size 1.060 Acres
Acres 1.06
Property Description
Beautiful location with over an acre yard near Delaney Pond and hundreds of acres of conservation trails! 8 rooms, 4 bedrooms, 2 fireplaces and a wonderful family room. Improvements include; updated baths, young main roof, Natural Gas Budaris heating system. Hardwood floors. The home is being sold as is with a new water system to be installed prior to closing. Minutes to the Acton Train, shopping, Nans Market, and more. Bring your personal touch!
Location
State MA
County Middlesex
Zoning R
Direction Great Rd to Harvard Rd
Rooms
Family Room Flooring - Stone/Ceramic Tile, Remodeled, Lighting - Overhead
Basement Full
Primary Bedroom Level First
Dining Room Flooring - Hardwood, Lighting - Overhead
Kitchen Flooring - Vinyl, Lighting - Overhead
Interior
Heating Baseboard, Natural Gas
Cooling None
Flooring Tile, Vinyl, Hardwood
Fireplaces Number 2
Fireplaces Type Family Room, Living Room
Appliance Gas Water Heater, Range, Dishwasher, Microwave
Laundry In Basement
Exterior
Exterior Feature Porch - Screened, Patio, Rain Gutters
Garage Spaces 1.0
Community Features Shopping, Tennis Court(s), Park, Walk/Jog Trails, Stable(s), Golf, Bike Path, Conservation Area, House of Worship, Public School, Other
Utilities Available for Gas Range
Waterfront Description Beach Front
Roof Type Shingle
Total Parking Spaces 4
Garage Yes
Building
Lot Description Level
Foundation Concrete Perimeter
Sewer Private Sewer
Water Private
Architectural Style Split Entry
Schools
Elementary Schools Center
Middle Schools Hale
High Schools Nashoba
Others
Senior Community false
Acceptable Financing Other (See Remarks)
Listing Terms Other (See Remarks)
Read Less
Want to know what your home might be worth? Contact us for a FREE valuation!

Our team is ready to help you sell your home for the highest possible price ASAP
Bought with The Ponte Group • Keller Williams South Watuppa
GET MORE INFORMATION





