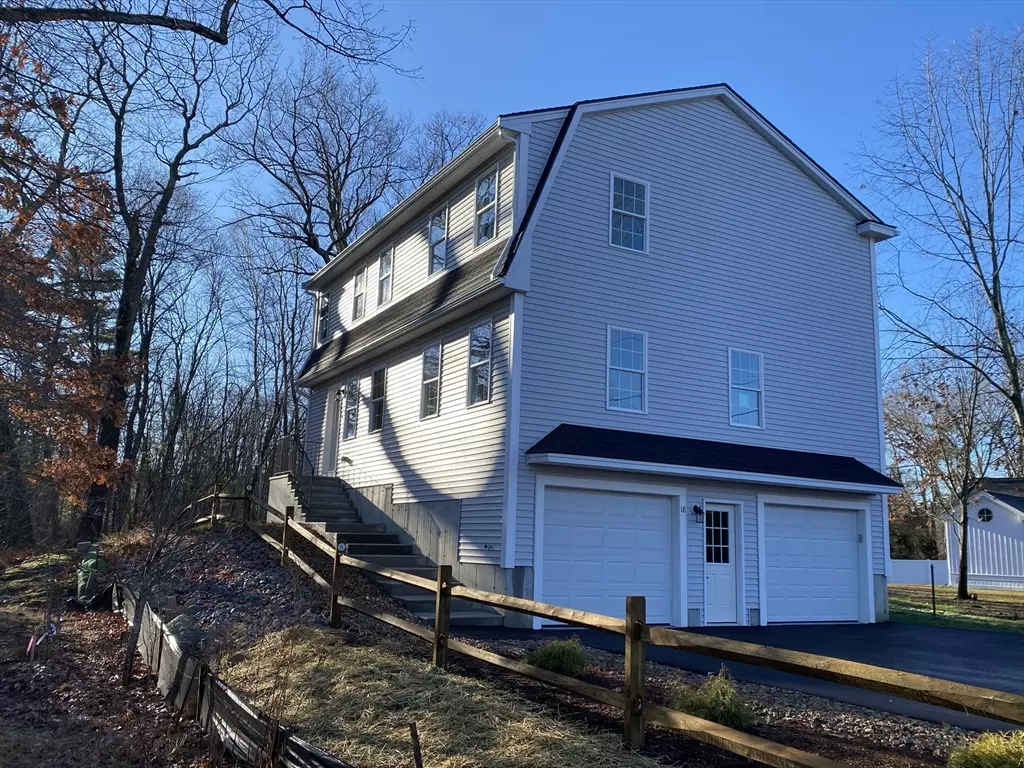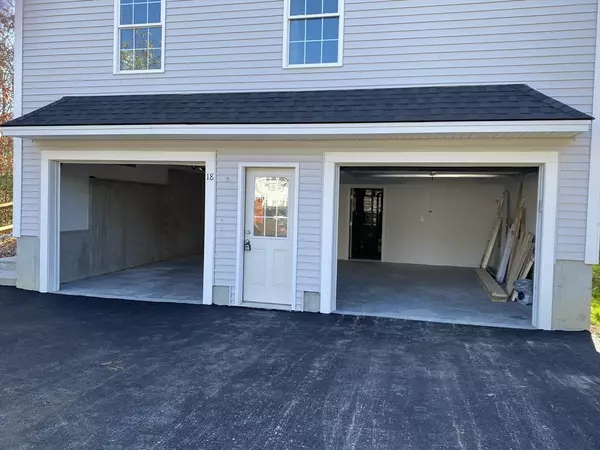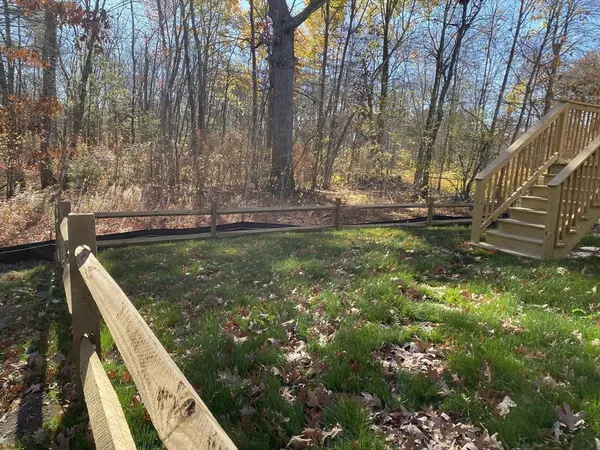$849,900
$849,900
For more information regarding the value of a property, please contact us for a free consultation.
18 Austin Rd Billerica, MA 01821
4 Beds
3 Baths
2,048 SqFt
Key Details
Sold Price $849,900
Property Type Single Family Home
Sub Type Single Family Residence
Listing Status Sold
Purchase Type For Sale
Square Footage 2,048 sqft
Price per Sqft $414
MLS Listing ID 73290167
Sold Date 12/30/24
Bedrooms 4
Full Baths 3
HOA Y/N false
Year Built 2024
Tax Year 2024
Lot Size 0.270 Acres
Acres 0.27
Property Description
Brand new construction! Tucked away in a little neighborhood surrounded by nature and yet close to schools, shopping and major routes. Oversized 2 car garage and plenty of off st parking. Open, flexible, floor plan is sun-drenched! Spacious rooms featuring hardwood floors, carpet and tile. Cabinet packed kitchen with a center island and recessed lighting. Stainless steel appliances and granite countertops of course! 4 Generous bedrooms have large closets. Flexible floor plan provides you with a first floor office or playroom. Perhaps you need a first floor bedroom with a bath and shower with laundry. You decide how you want to live in your brand new home. Abuts conservation land for nature & bird lover enthusiasts. Only15 minutes to the World Class Lahey Hospital. 45 minutes ish to Logan Airport.
Location
State MA
County Middlesex
Zoning 1
Direction Lexington Rd to 18 Austin Rd
Rooms
Basement Partial, Walk-Out Access, Interior Entry, Garage Access, Concrete
Primary Bedroom Level Second
Kitchen Flooring - Hardwood, Dining Area, Countertops - Stone/Granite/Solid, Kitchen Island, Cable Hookup, Deck - Exterior, Exterior Access, Open Floorplan, Recessed Lighting, Slider, Stainless Steel Appliances, Gas Stove, Lighting - Pendant
Interior
Heating Forced Air, Propane
Cooling Central Air
Flooring Tile, Carpet, Hardwood
Appliance Tankless Water Heater, Range, Dishwasher, Disposal, Microwave, Refrigerator, Plumbed For Ice Maker
Laundry Flooring - Stone/Ceramic Tile, Main Level, Electric Dryer Hookup, Washer Hookup, First Floor
Exterior
Exterior Feature Deck - Wood, Rain Gutters, Screens
Garage Spaces 2.0
Community Features Public Transportation, Shopping, Pool, Tennis Court(s), Park, Walk/Jog Trails, Golf, Medical Facility, Laundromat, Bike Path, Conservation Area, Public School, T-Station
Utilities Available for Gas Range, for Electric Dryer, Washer Hookup, Icemaker Connection
Waterfront Description Beach Front,Lake/Pond,1/2 to 1 Mile To Beach,Beach Ownership(Public)
Roof Type Shingle
Total Parking Spaces 2
Garage Yes
Building
Lot Description Wooded, Gentle Sloping, Other
Foundation Concrete Perimeter
Sewer Public Sewer
Water Public
Schools
Middle Schools Locke
High Schools Bmhs Or Svt
Others
Senior Community false
Read Less
Want to know what your home might be worth? Contact us for a FREE valuation!

Our team is ready to help you sell your home for the highest possible price ASAP
Bought with Erica Covelle • Compass
GET MORE INFORMATION





