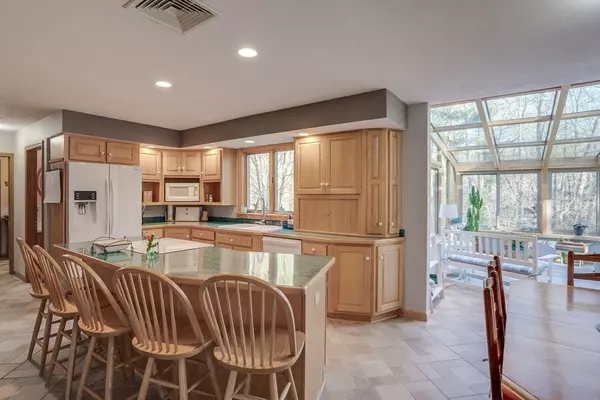$1,075,000
$975,000
10.3%For more information regarding the value of a property, please contact us for a free consultation.
18 Longwood Cir Mansfield, MA 02048
4 Beds
2.5 Baths
3,669 SqFt
Key Details
Sold Price $1,075,000
Property Type Single Family Home
Sub Type Single Family Residence
Listing Status Sold
Purchase Type For Sale
Square Footage 3,669 sqft
Price per Sqft $292
Subdivision Hallett Ii Crossing
MLS Listing ID 73313802
Sold Date 12/27/24
Style Colonial
Bedrooms 4
Full Baths 2
Half Baths 1
HOA Y/N false
Year Built 1994
Annual Tax Amount $10,895
Tax Year 2024
Lot Size 2.940 Acres
Acres 2.94
Property Description
1 of Mansfield's most beautiful & secluded neighborhoods; Hallett Crossing II with just 22 homes in the development has sculptured winding roadways w/mature landscaping, granite curbstones, sidewalks & Gaslight Style Lanterns illuminating your drive home.The 18 Longwood Circle home is on 2.94 acres.The foliage was so beautiful this year & could be enjoyed from the three rooms you will be in the most;The Kitchen designed by Hagerstown Custom Cabinetry is solid Maple.A 9' island in kitchen seats 5 comfortably.Stools are included.Spacious Sunken Family room with Palladium window and wood-burning fireplace.And WOW-a Four Season Brady-Built Sunroom 11"X15.6 new in 2020.4 Bedrooms upstairs and 3 more finished rooms on the lower level with loads of storage and full windows with a walkout to the rear yard. New Roof 2016.All New Anderson Windows 2018-2023.Hot water heater & Energy efficient heating system new in 2015,double lined oil tank new in 2022.Perennial Gardens. Municipal Airport too!
Location
State MA
County Bristol
Zoning R1
Direction Fruit Street to Hallett Crossing II - Jefferson to Longwood Circle
Rooms
Family Room Closet, Closet/Cabinets - Custom Built, Flooring - Wall to Wall Carpet, Exterior Access, Open Floorplan, Storage, Closet - Double
Basement Full, Finished, Walk-Out Access, Interior Entry, Concrete
Primary Bedroom Level Second
Dining Room Flooring - Hardwood, Open Floorplan
Kitchen Flooring - Stone/Ceramic Tile, Dining Area, Pantry, Kitchen Island, Cabinets - Upgraded, Deck - Exterior, Exterior Access, Open Floorplan, Recessed Lighting
Interior
Interior Features Open Floorplan, Pantry, Closet - Double, Sun Room, Mud Room, Exercise Room, Home Office, Central Vacuum
Heating Baseboard, Oil
Cooling Central Air
Flooring Tile, Carpet, Hardwood, Flooring - Stone/Ceramic Tile, Flooring - Wall to Wall Carpet, Flooring - Hardwood
Fireplaces Number 1
Fireplaces Type Living Room
Appliance Water Heater, Range, Oven, Dishwasher, Disposal, Refrigerator
Laundry Bathroom - Full, Electric Dryer Hookup, Washer Hookup, Second Floor
Exterior
Exterior Feature Deck, Rain Gutters, Storage, Sprinkler System, Garden
Garage Spaces 2.0
Community Features Public Transportation, Shopping, Tennis Court(s), Park, Walk/Jog Trails, Medical Facility, Bike Path, Conservation Area, Highway Access, House of Worship, Private School, Public School, T-Station, Sidewalks
Utilities Available for Electric Range, for Electric Oven, for Electric Dryer, Washer Hookup
Roof Type Shingle
Total Parking Spaces 8
Garage Yes
Building
Lot Description Cul-De-Sac, Wooded, Level
Foundation Concrete Perimeter
Sewer Public Sewer
Water Public
Architectural Style Colonial
Others
Senior Community false
Acceptable Financing Contract
Listing Terms Contract
Read Less
Want to know what your home might be worth? Contact us for a FREE valuation!

Our team is ready to help you sell your home for the highest possible price ASAP
Bought with Kathy Devlin • RE/MAX Real Estate Center
GET MORE INFORMATION





