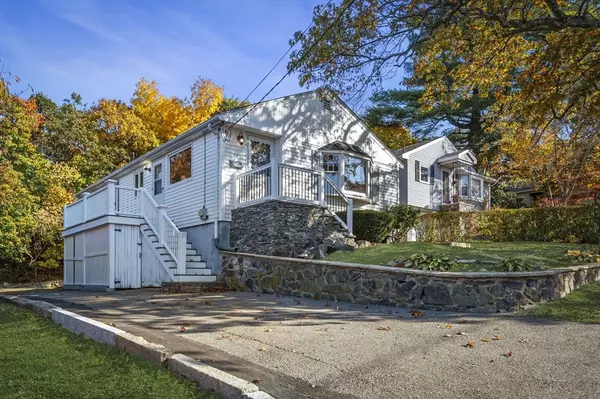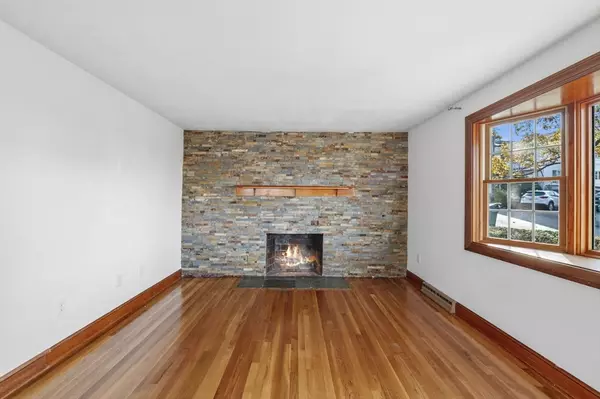$520,000
$479,000
8.6%For more information regarding the value of a property, please contact us for a free consultation.
72 Perkins St Lynn, MA 01905
3 Beds
1 Bath
1,002 SqFt
Key Details
Sold Price $520,000
Property Type Single Family Home
Sub Type Single Family Residence
Listing Status Sold
Purchase Type For Sale
Square Footage 1,002 sqft
Price per Sqft $518
Subdivision Pine Hill
MLS Listing ID 73307607
Sold Date 12/20/24
Style Ranch
Bedrooms 3
Full Baths 1
HOA Y/N false
Year Built 1960
Annual Tax Amount $4,780
Tax Year 2024
Lot Size 4,791 Sqft
Acres 0.11
Property Description
Nestled on a charming street in coveted Pine Hill, this well-maintained ranch is a true find! Enter a sunlit living room with warm wood floors, a large bay window & a stone fireplace, creating an inviting atmosphere from the start. A seamless flow leads to the eat-in kitchen with SS appliances, gas range & a layout ready for your ideas. From here, easily access your composite deck overlooking a tranquil, wooded backyard—perfect for relaxing. Down the hall, discover 3 spacious bedrooms, each with HW floors + a newly glazed full bath. Need extra space? Head to the partially finished lower level, ideal for a den, playroom, or office, complete with laundry & ample storage. Recently painted throughout, this home offers a newer roof (2019), maintenance-free vinyl siding & convenient driveway parking. Enjoy the ease of single-level living near Rte. 1/95, all that scenic Lynn Woods Reservation has to offer, Frey/Gallagher parks & the commuter rail just 1.5 miles away. Welcome home!
Location
State MA
County Essex
Zoning R2
Direction Walnut St to Sadler St to Perkins St
Rooms
Basement Full, Partially Finished, Walk-Out Access, Interior Entry, Concrete
Primary Bedroom Level First
Kitchen Flooring - Stone/Ceramic Tile, Window(s) - Picture, Dining Area, Balcony / Deck, Pantry, Breakfast Bar / Nook, Exterior Access, Stainless Steel Appliances, Gas Stove, Lighting - Overhead
Interior
Interior Features Closet, Lighting - Overhead, Entry Hall, Bonus Room
Heating Forced Air, Natural Gas
Cooling None
Flooring Tile, Carpet, Hardwood, Flooring - Hardwood
Fireplaces Number 1
Fireplaces Type Living Room
Appliance Gas Water Heater, Water Heater, Range, Dishwasher, Disposal, Refrigerator, Dryer, Range Hood
Laundry In Basement, Gas Dryer Hookup, Washer Hookup
Exterior
Exterior Feature Deck - Composite, Patio, Rain Gutters, Stone Wall
Community Features Public Transportation, Shopping, Tennis Court(s), Park, Walk/Jog Trails, Golf, Medical Facility, Bike Path, Conservation Area, Highway Access, House of Worship, Marina, Private School, Public School, T-Station
Utilities Available for Gas Range, for Gas Dryer, Washer Hookup
Roof Type Shingle
Total Parking Spaces 2
Garage No
Building
Lot Description Wooded
Foundation Concrete Perimeter
Sewer Public Sewer
Water Public
Architectural Style Ranch
Schools
Elementary Schools Lincoln-Thomas
Middle Schools Breed
High Schools Classical
Others
Senior Community false
Read Less
Want to know what your home might be worth? Contact us for a FREE valuation!

Our team is ready to help you sell your home for the highest possible price ASAP
Bought with Pierre Pompilus • Top Realty
GET MORE INFORMATION





