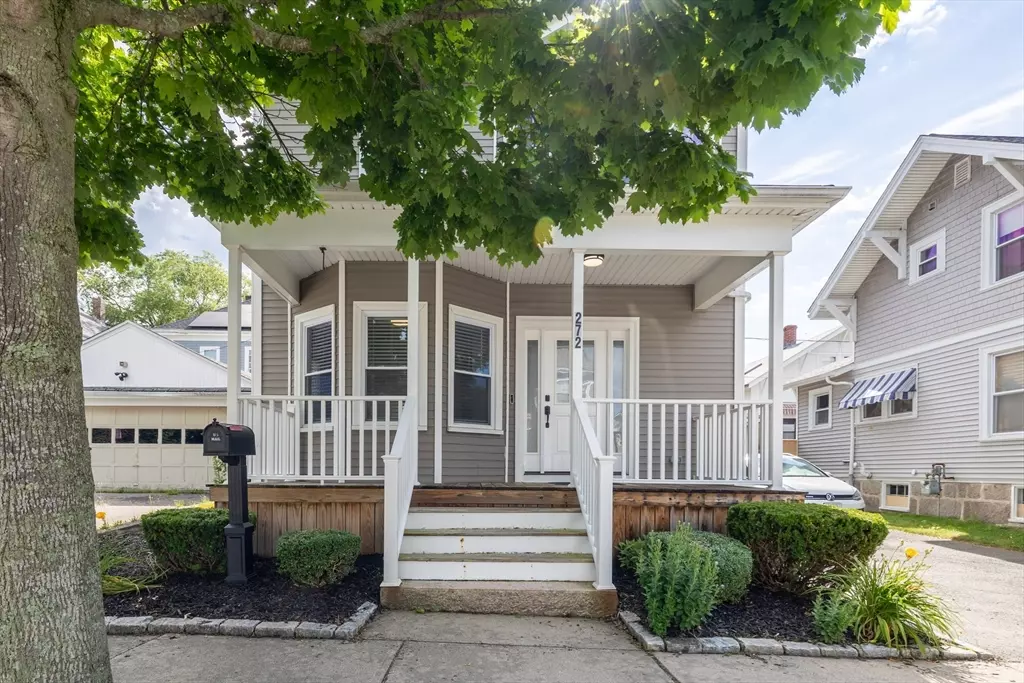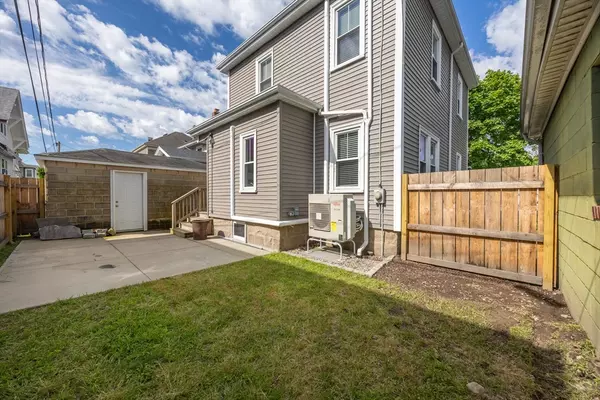$414,000
$419,000
1.2%For more information regarding the value of a property, please contact us for a free consultation.
272 Reed St New Bedford, MA 02740
3 Beds
1 Bath
1,230 SqFt
Key Details
Sold Price $414,000
Property Type Single Family Home
Sub Type Single Family Residence
Listing Status Sold
Purchase Type For Sale
Square Footage 1,230 sqft
Price per Sqft $336
Subdivision Buttonwood, West End
MLS Listing ID 73259938
Sold Date 08/30/24
Style Colonial
Bedrooms 3
Full Baths 1
HOA Y/N false
Year Built 1915
Annual Tax Amount $3,679
Tax Year 2024
Lot Size 2,613 Sqft
Acres 0.06
Property Description
West End/Buttonwood Park colonial home. First floor offers living room with electric fireplace, separate dining room, ample kitchen with separate pantry, mudroom to rear fenced yard and garage. Second floor features three bedrooms, a full bathroom, a small office and access to third floor which could be finished. Recent renovations include roofing, siding, heating and cooling systems, hot water heater, refinished wood flooring and built-in shelving among other appealing features. A short distance to Buttonwood Park and Zoo, easy access to highways and big box shopping. Short distance to vibrant Historic New Bedford waterfront.
Location
State MA
County Bristol
Area Rockdale
Zoning RA
Direction Rockdale to East on Union, then south on Reed.
Rooms
Basement Full, Interior Entry, Concrete, Unfinished
Primary Bedroom Level Second
Interior
Interior Features Office, Internet Available - Broadband
Heating Forced Air, Heat Pump, Ductless
Cooling Central Air, Ductless
Flooring Wood
Fireplaces Number 1
Appliance Electric Water Heater, Water Heater, Range, Dishwasher, Microwave, Refrigerator, Plumbed For Ice Maker
Laundry In Basement, Electric Dryer Hookup, Washer Hookup
Exterior
Exterior Feature Porch, Patio, Rain Gutters, Screens, Fenced Yard
Garage Spaces 1.0
Fence Fenced/Enclosed, Fenced
Community Features Public Transportation, Shopping, Tennis Court(s), Park, Walk/Jog Trails, Medical Facility, Laundromat, Conservation Area, Highway Access, House of Worship, Marina, Public School
Utilities Available for Gas Range, for Gas Oven, for Electric Dryer, Washer Hookup, Icemaker Connection
Waterfront Description Beach Front,Ocean,1 to 2 Mile To Beach,Beach Ownership(Public)
Roof Type Shingle
Total Parking Spaces 2
Garage Yes
Building
Lot Description Level
Foundation Granite
Sewer Public Sewer
Water Public
Architectural Style Colonial
Others
Senior Community false
Read Less
Want to know what your home might be worth? Contact us for a FREE valuation!

Our team is ready to help you sell your home for the highest possible price ASAP
Bought with Jeanne Bettencourt • RE/MAX Vantage
GET MORE INFORMATION





