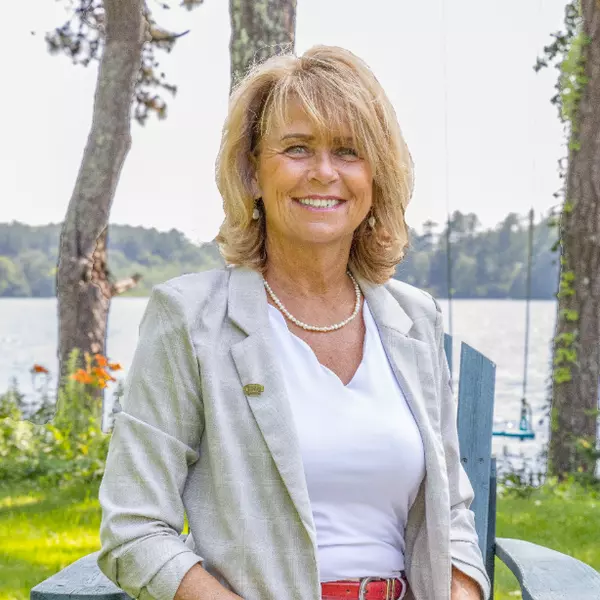$511,000
$499,000
2.4%For more information regarding the value of a property, please contact us for a free consultation.
8 Magnolia Cir #8 East Bridgewater, MA 02333
2 Beds
2 Baths
1,544 SqFt
Key Details
Sold Price $511,000
Property Type Condo
Sub Type Condominium
Listing Status Sold
Purchase Type For Sale
Square Footage 1,544 sqft
Price per Sqft $330
MLS Listing ID 73218741
Sold Date 05/30/24
Bedrooms 2
Full Baths 2
HOA Fees $275/mo
Year Built 2022
Annual Tax Amount $5,751
Tax Year 2024
Property Sub-Type Condominium
Property Description
Welcome to Meadowbrook Estates, a distinguished over-55 community nestled in East Bridgewater, MA. This exquisite one-year-old home boasts an expanded footprint and stands proudly as a testament to quality craftsmanship. Emanating warmth and radiance, the home invites you into an airy open-concept design that seamlessly integrates the living, dining room, and kitchen areas. The large kitchen island gives a focal point for entertaining or casual dining. The kitchen has upgraded cabinets, gleaming stainless steel appliances, and quartz countertops. The large primary suite has a walk-in closet and a full bathroom with a double vanity, tiled shower with glass doors & utility closet. The open den area has access to your private,paved patio area with decorative stone wall. Come on over to see this home in person. Showings start at open house Saturday & Sunday 1-3pm
Location
State MA
County Plymouth
Zoning .
Direction Union Street to Beech Street, left onto Magnolia Circle
Rooms
Family Room Flooring - Hardwood, Exterior Access, Recessed Lighting
Basement Y
Primary Bedroom Level First
Dining Room Flooring - Hardwood
Kitchen Countertops - Stone/Granite/Solid, Kitchen Island, Recessed Lighting
Interior
Heating Forced Air, Natural Gas
Cooling Central Air
Appliance Range, Dishwasher, Microwave, Refrigerator, Washer, Dryer
Laundry First Floor
Exterior
Exterior Feature Porch, Patio, Professional Landscaping, Sprinkler System, Stone Wall
Community Features Adult Community
Roof Type Shingle
Total Parking Spaces 2
Garage No
Building
Story 1
Sewer Private Sewer
Water Public
Others
Pets Allowed Yes w/ Restrictions
Senior Community false
Acceptable Financing Contract
Listing Terms Contract
Read Less
Want to know what your home might be worth? Contact us for a FREE valuation!

Our team is ready to help you sell your home for the highest possible price ASAP
Bought with Kim Sweeney • Engel & Volkers, South Shore
GET MORE INFORMATION





