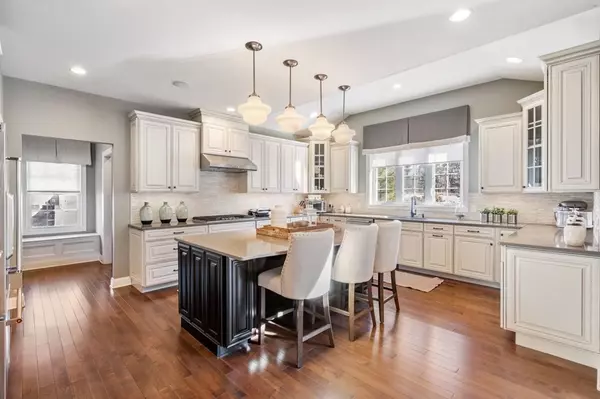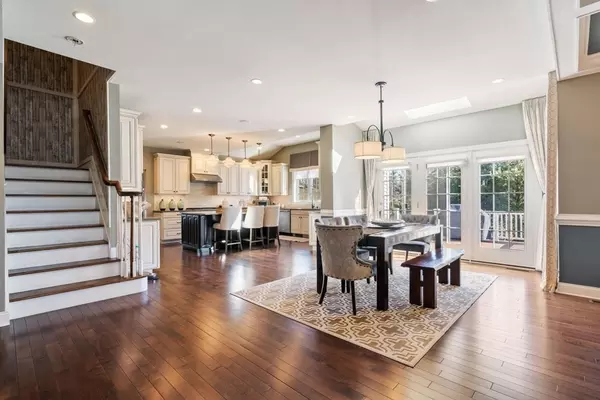$2,000,000
$1,995,000
0.3%For more information regarding the value of a property, please contact us for a free consultation.
30 Balancing Rock Road Canton, MA 02021
4 Beds
5.5 Baths
5,878 SqFt
Key Details
Sold Price $2,000,000
Property Type Single Family Home
Sub Type Single Family Residence
Listing Status Sold
Purchase Type For Sale
Square Footage 5,878 sqft
Price per Sqft $340
Subdivision The Preserve At Canton
MLS Listing ID 73094857
Sold Date 06/30/23
Style Colonial
Bedrooms 4
Full Baths 5
Half Baths 1
HOA Y/N false
Year Built 2015
Annual Tax Amount $18,543
Tax Year 2023
Lot Size 0.580 Acres
Acres 0.58
Property Description
Welcome to The Preserve at Canton Stunning young colonial. Welcoming farmers porch. Two story foyer is complemented by a handsome curved stair. Spacious gourmet kitchen generous counter space, an large island with seating, plenty of storage, walk-in pantry, and breakfast area. Slider to composite deck. Family room with gas fireplace and coffered ceiling. Formal rooms flank the front foyer. Private office with built in cabinetry and french doors. Sundrenched conservatory with built in cabinetry. Mudroom with built in cabinets and cubbies. Primary bedroom suite features two large walk-in closets, luxurious bath with free standing soaking tub, separate shower, dual vanities & wc. Addition 3 generous sized bedroom with private baths. Den is ideal for a play room and/or homework center. Finished lower level offers spacious game room,wine cellar, exercise room, full bath and craft room. Convenient to major hwys and commuter train.
Location
State MA
County Norfolk
Zoning SRAA
Direction York to Wayside to Balancing Rock
Rooms
Family Room Coffered Ceiling(s), Flooring - Hardwood, High Speed Internet Hookup, Open Floorplan, Recessed Lighting
Basement Full, Finished, Interior Entry, Bulkhead, Radon Remediation System, Concrete
Primary Bedroom Level Second
Dining Room Flooring - Hardwood, High Speed Internet Hookup, Recessed Lighting, Wainscoting, Crown Molding
Kitchen Flooring - Hardwood, Dining Area, Balcony / Deck, Pantry, Countertops - Stone/Granite/Solid, Kitchen Island, Breakfast Bar / Nook, Cabinets - Upgraded, Exterior Access, High Speed Internet Hookup, Open Floorplan, Recessed Lighting, Slider, Stainless Steel Appliances, Gas Stove, Lighting - Pendant
Interior
Interior Features Closet/Cabinets - Custom Built, High Speed Internet Hookup, Crown Molding, Bathroom - Full, Countertops - Stone/Granite/Solid, Wet bar, Open Floor Plan, Recessed Lighting, Ceiling - Vaulted, Home Office, Den, Game Room, Vestibule, Exercise Room, Central Vacuum, Wired for Sound
Heating Forced Air, Natural Gas
Cooling Central Air
Flooring Wood, Tile, Carpet, Flooring - Stone/Ceramic Tile, Flooring - Hardwood, Flooring - Wood
Fireplaces Number 1
Fireplaces Type Family Room
Appliance Microwave, Washer, Dryer, ENERGY STAR Qualified Refrigerator, ENERGY STAR Qualified Dryer, ENERGY STAR Qualified Dishwasher, ENERGY STAR Qualified Washer, Range - ENERGY STAR, Wine Cooler, Gas Water Heater, Utility Connections Outdoor Gas Grill Hookup
Laundry Flooring - Stone/Ceramic Tile, Recessed Lighting, Second Floor
Exterior
Exterior Feature Rain Gutters, Professional Landscaping, Sprinkler System, Decorative Lighting, Stone Wall
Garage Spaces 3.0
Community Features Shopping, Pool, Tennis Court(s), Park, Walk/Jog Trails, Stable(s), Golf, Medical Facility, Bike Path, Conservation Area, Highway Access, House of Worship, Private School, Public School
Utilities Available Generator Connection, Outdoor Gas Grill Hookup
Roof Type Shingle
Total Parking Spaces 6
Garage Yes
Building
Lot Description Steep Slope
Foundation Concrete Perimeter
Sewer Private Sewer
Water Public
Architectural Style Colonial
Schools
Elementary Schools Hansen
Middle Schools Galvin
High Schools Canton
Others
Senior Community false
Read Less
Want to know what your home might be worth? Contact us for a FREE valuation!

Our team is ready to help you sell your home for the highest possible price ASAP
Bought with Muneeza Realty Group • Keller Williams Pinnacle MetroWest
GET MORE INFORMATION





