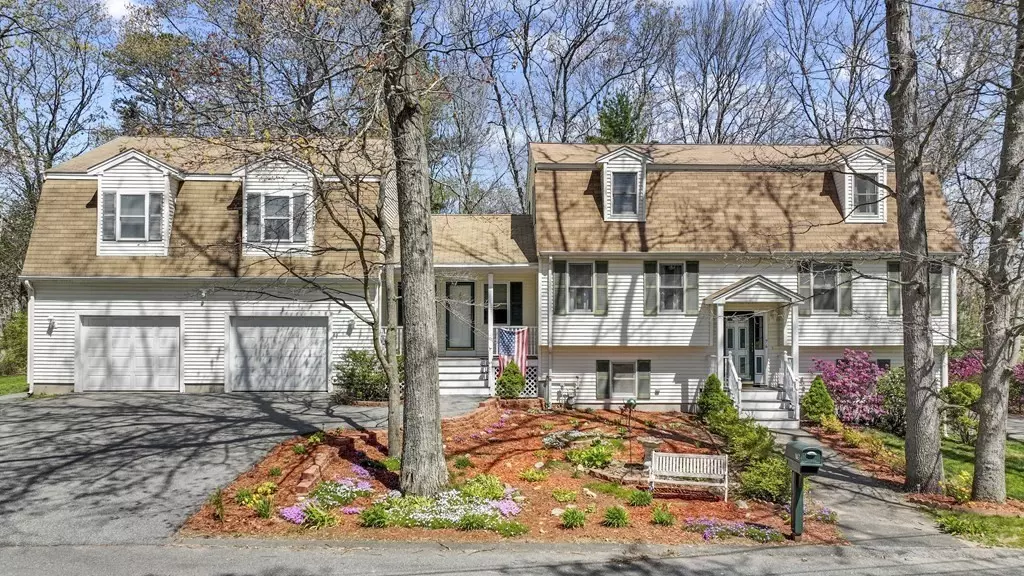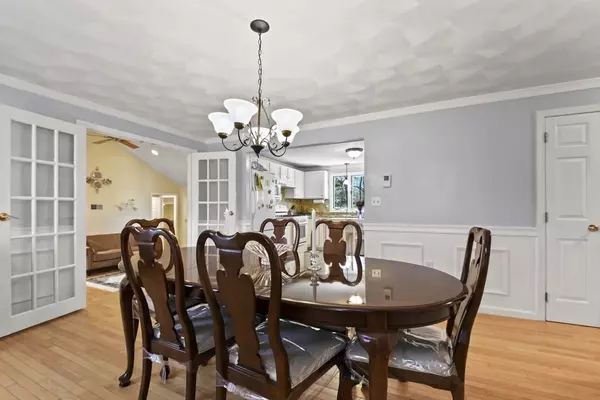$800,000
$749,900
6.7%For more information regarding the value of a property, please contact us for a free consultation.
76 Highland Avenue Tewksbury, MA 01876
4 Beds
3 Baths
3,152 SqFt
Key Details
Sold Price $800,000
Property Type Single Family Home
Sub Type Single Family Residence
Listing Status Sold
Purchase Type For Sale
Square Footage 3,152 sqft
Price per Sqft $253
Subdivision Neighborhood
MLS Listing ID 72983582
Sold Date 07/28/22
Style Gambrel /Dutch
Bedrooms 4
Full Baths 3
HOA Y/N false
Year Built 1994
Annual Tax Amount $9,757
Tax Year 2022
Lot Size 0.460 Acres
Acres 0.46
Property Description
Lovingly maintained, move-in ready home awaits new owners! Upon entering you'll find a lg front to back living rm offering gleaming HW floors & plenty of natural sunlight! The spacious kitchen boasts beautiful white cabinets, a gas stove, granite counters & access to the private back deck! A spacious, sunken family rom complete w/ cathedral ceilings, gas fireplace & a formal dining room w/ wainscoting and HW floors provide addt'l space to entertain! A full bath & laundry rm complete the 1st level. Upstairs you will find a full bath and 3 good-sized bedrms all with HW floors & ample closet space! The partially finished lower level provides a large bonus room & storage space! Private in-law above garage offers an open living room, eat-in kitchen, large bedroom, 3 season porch, & a full bath! Your new home has a large level yard and two decks, perfect for summer BBQs, as well as 3 garage spaces and a paved drive for plenty of off street parking! Many recent updates including gutter guards
Location
State MA
County Middlesex
Zoning RG
Direction Woburn Street to Highland Ave.
Rooms
Family Room Cathedral Ceiling(s), Ceiling Fan(s), Flooring - Hardwood, Cable Hookup, Exterior Access, Recessed Lighting, Sunken
Basement Partial, Partially Finished, Walk-Out Access, Interior Entry, Garage Access, Concrete
Primary Bedroom Level Second
Dining Room Flooring - Hardwood, French Doors, Wainscoting
Kitchen Flooring - Laminate, Deck - Exterior, Exterior Access, Gas Stove
Interior
Interior Features Closet, Cable Hookup, Recessed Lighting, Dining Area, Kitchen, Bonus Room
Heating Forced Air, Natural Gas
Cooling Central Air
Flooring Tile, Vinyl, Carpet, Hardwood, Wood Laminate, Flooring - Hardwood, Flooring - Vinyl, Flooring - Wall to Wall Carpet
Fireplaces Number 1
Fireplaces Type Family Room
Appliance Range, Dishwasher, Microwave, Refrigerator, Other, Gas Water Heater, Tank Water Heater, Utility Connections for Gas Range, Utility Connections for Gas Oven, Utility Connections for Electric Dryer
Laundry Flooring - Stone/Ceramic Tile, Electric Dryer Hookup, Washer Hookup, First Floor
Exterior
Exterior Feature Rain Gutters, Other
Garage Spaces 3.0
Community Features Public Transportation, Shopping, Tennis Court(s), Park, Walk/Jog Trails, Stable(s), Golf, Medical Facility, Laundromat, Bike Path, Highway Access, Public School
Utilities Available for Gas Range, for Gas Oven, for Electric Dryer, Washer Hookup
Roof Type Shingle
Total Parking Spaces 6
Garage Yes
Building
Lot Description Cul-De-Sac, Cleared, Gentle Sloping, Level
Foundation Concrete Perimeter
Sewer Private Sewer
Water Public
Architectural Style Gambrel /Dutch
Others
Senior Community false
Read Less
Want to know what your home might be worth? Contact us for a FREE valuation!

Our team is ready to help you sell your home for the highest possible price ASAP
Bought with Shannon Jenkins • RE/MAX Realty Experts
GET MORE INFORMATION





