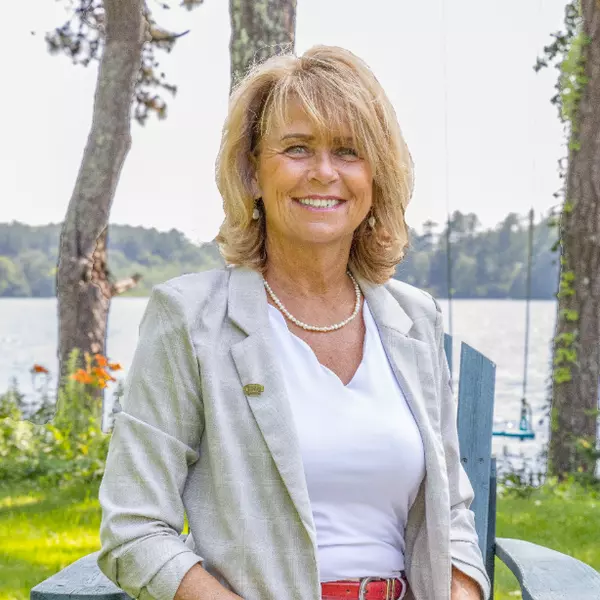$420,000
$409,900
2.5%For more information regarding the value of a property, please contact us for a free consultation.
32 Pierce Farm Road Fitchburg, MA 01420
3 Beds
2 Baths
1,680 SqFt
Key Details
Sold Price $420,000
Property Type Single Family Home
Sub Type Single Family Residence
Listing Status Sold
Purchase Type For Sale
Square Footage 1,680 sqft
Price per Sqft $250
Subdivision Pierce Farm
MLS Listing ID 72963384
Sold Date 05/31/22
Style Cape
Bedrooms 3
Full Baths 2
HOA Y/N false
Year Built 1989
Annual Tax Amount $5,704
Tax Year 2022
Lot Size 0.370 Acres
Acres 0.37
Property Sub-Type Single Family Residence
Property Description
Opportunity knocks! This 3/4 bed, 2 bath cape home on a level lot in Pierce Farm is waiting for YOU! Enter in to the front door and find stairs leading to the second level. To your right is a formal dining room with hardwood flooring and a fireplace. The spacious dine in kitchen offers ample sunshine and access to the breezeway. Down the hall is a bathroom with stand up shower, a bedroom and the bright and sunny living room with hardwood and storage closet. At the top of the stairs you will find a full bathroom with linen closet along with two generous sized bedrooms with plenty of closet space. But wait, there's more! The lower level provides a family room with an infrared sauna – perfect place to unwind after a long day! 2 car garage, large back deck, irrigation system, mini split cooling system and more! Close to pubic transportation, parks, trails etc. New carpet and painting in back bedroom, new carpeteted stairs and upstairs hallway.
Location
State MA
County Worcester
Zoning RA
Direction 2A to Klondike Ave to Pierce Farm Road.
Rooms
Family Room Closet, Flooring - Wall to Wall Carpet, Cable Hookup
Basement Full, Finished, Interior Entry, Bulkhead, Concrete
Primary Bedroom Level Second
Dining Room Closet, Flooring - Hardwood, Exterior Access
Kitchen Flooring - Laminate, Dining Area, Exterior Access
Interior
Interior Features Central Vacuum, Sauna/Steam/Hot Tub
Heating Baseboard, Heat Pump, Oil, Electric, Other
Cooling Heat Pump, Dual
Flooring Carpet, Laminate, Hardwood
Fireplaces Number 1
Fireplaces Type Dining Room
Appliance Range, Dishwasher, Disposal, Microwave, Refrigerator, Oil Water Heater, Tank Water Heaterless, Utility Connections for Electric Range, Utility Connections for Electric Dryer
Laundry Flooring - Wall to Wall Carpet, Electric Dryer Hookup, Washer Hookup, In Basement
Exterior
Exterior Feature Rain Gutters, Sprinkler System
Garage Spaces 2.0
Community Features Public Transportation, Shopping, Park, Walk/Jog Trails, Bike Path, Public School, University
Utilities Available for Electric Range, for Electric Dryer, Washer Hookup
Roof Type Shingle
Total Parking Spaces 4
Garage Yes
Building
Lot Description Cleared, Level
Foundation Concrete Perimeter
Sewer Public Sewer
Water Public
Architectural Style Cape
Others
Senior Community false
Read Less
Want to know what your home might be worth? Contact us for a FREE valuation!

Our team is ready to help you sell your home for the highest possible price ASAP
Bought with Heather Carbone • Acres Away Realty, Inc.
GET MORE INFORMATION





