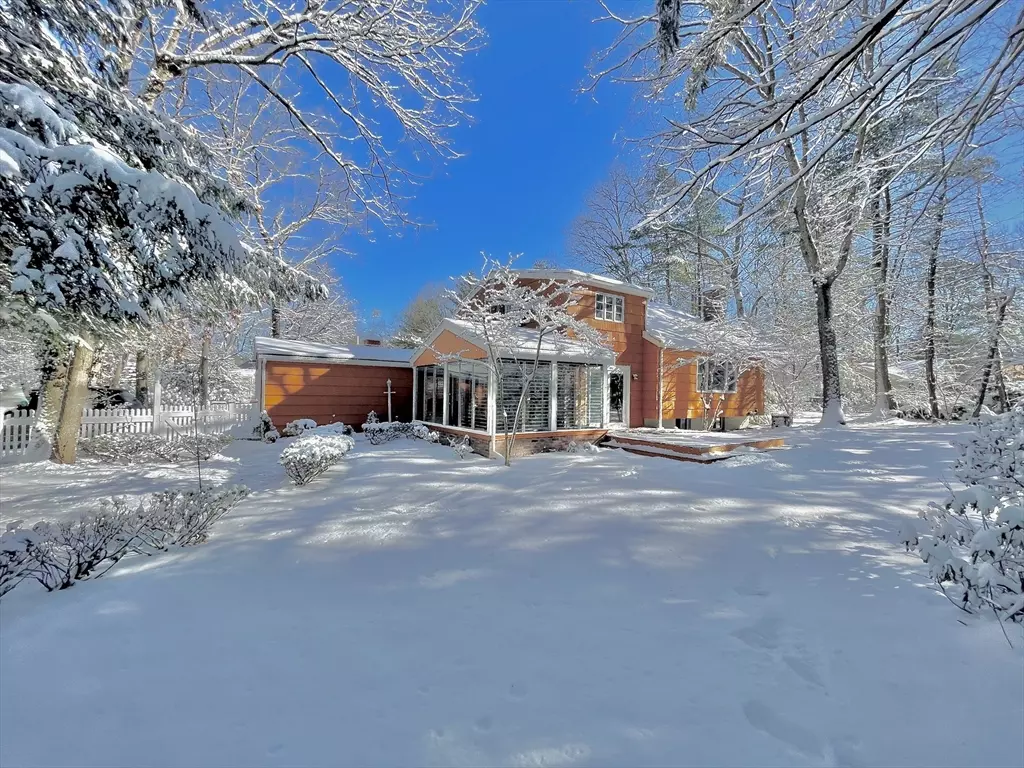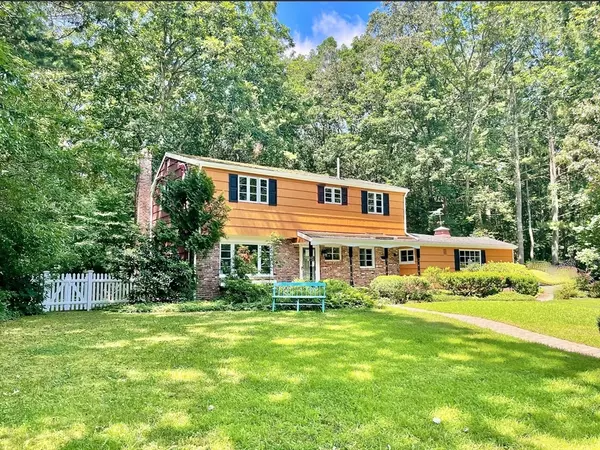17 Brentwood Rd Sudbury, MA 01776
3 Beds
2 Baths
2,102 SqFt
UPDATED:
01/21/2025 05:16 AM
Key Details
Property Type Single Family Home
Sub Type Single Family Residence
Listing Status Active
Purchase Type For Sale
Square Footage 2,102 sqft
Price per Sqft $560
MLS Listing ID 73327702
Style Colonial
Bedrooms 3
Full Baths 2
HOA Y/N false
Year Built 1957
Annual Tax Amount $10,783
Tax Year 2024
Lot Size 0.690 Acres
Acres 0.69
Property Description
Location
State MA
County Middlesex
Zoning RESA
Direction Pratts Mill Rd to Briar Patch Ln to Brentwood Rd
Rooms
Family Room Beamed Ceilings, Coffered Ceiling(s), Flooring - Hardwood, Window(s) - Picture, Recessed Lighting, Remodeled
Basement Partially Finished
Primary Bedroom Level Second
Dining Room Flooring - Hardwood, Balcony / Deck, Breakfast Bar / Nook, Deck - Exterior, Exterior Access, Open Floorplan, Remodeled, Slider, Lighting - Pendant, Lighting - Overhead
Kitchen Flooring - Hardwood, Window(s) - Picture, Dining Area, Pantry, Countertops - Stone/Granite/Solid, Countertops - Upgraded, Kitchen Island, Breakfast Bar / Nook, Cabinets - Upgraded, Exterior Access, Open Floorplan, Recessed Lighting, Remodeled, Stainless Steel Appliances, Washer Hookup, Gas Stove, Lighting - Pendant
Interior
Interior Features Finish - Sheetrock
Heating Forced Air, Natural Gas
Cooling Central Air
Flooring Wood, Tile
Fireplaces Number 2
Fireplaces Type Family Room, Living Room
Appliance Disposal, Microwave, ENERGY STAR Qualified Refrigerator, ENERGY STAR Qualified Dryer, ENERGY STAR Qualified Dishwasher, ENERGY STAR Qualified Washer, Range, Oven
Laundry Closet/Cabinets - Custom Built, Flooring - Stone/Ceramic Tile, Pantry, Countertops - Stone/Granite/Solid, Exterior Access, First Floor, Washer Hookup
Exterior
Exterior Feature Porch - Enclosed, Deck, Rain Gutters, Storage, Professional Landscaping, Sprinkler System, Decorative Lighting, Fenced Yard, Garden
Garage Spaces 1.0
Fence Fenced
Utilities Available for Gas Range, Washer Hookup, Generator Connection
Roof Type Asphalt/Composition Shingles
Total Parking Spaces 4
Garage Yes
Building
Lot Description Wooded, Level
Foundation Concrete Perimeter
Sewer Private Sewer
Water Public
Architectural Style Colonial
Schools
High Schools Lsrhs
Others
Senior Community false
GET MORE INFORMATION





