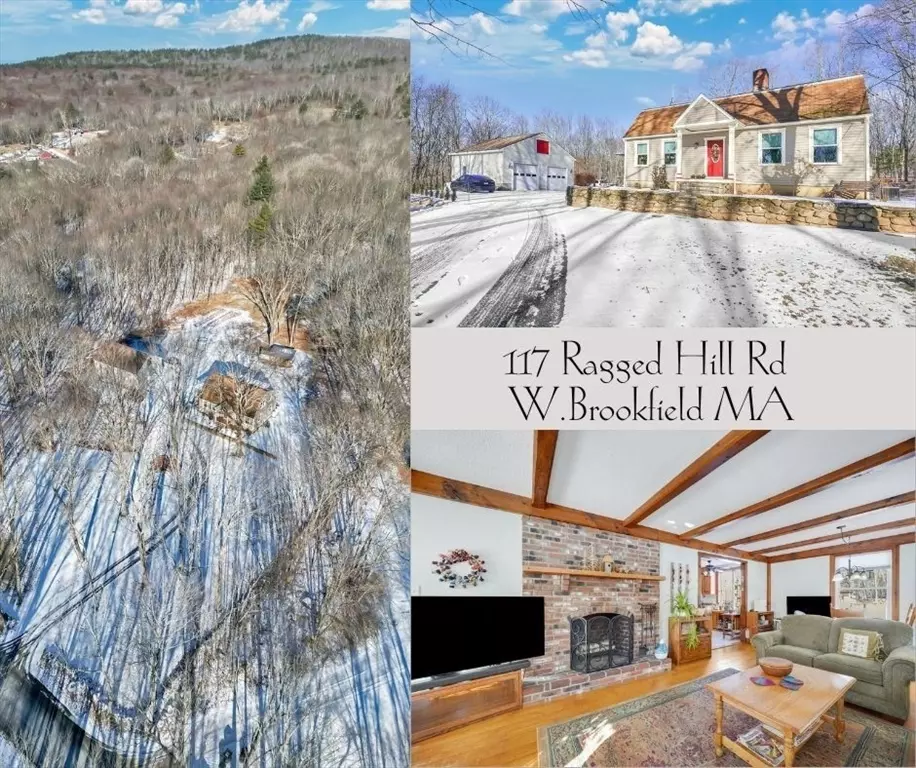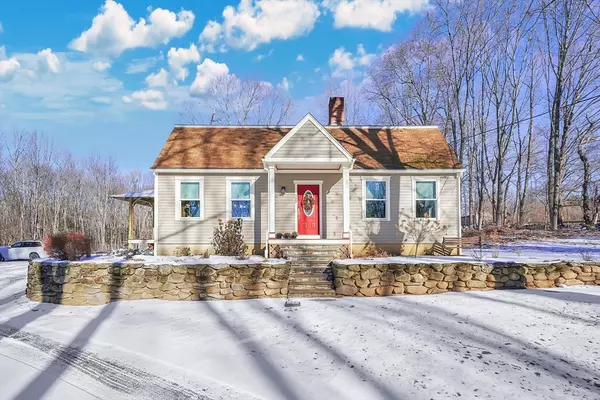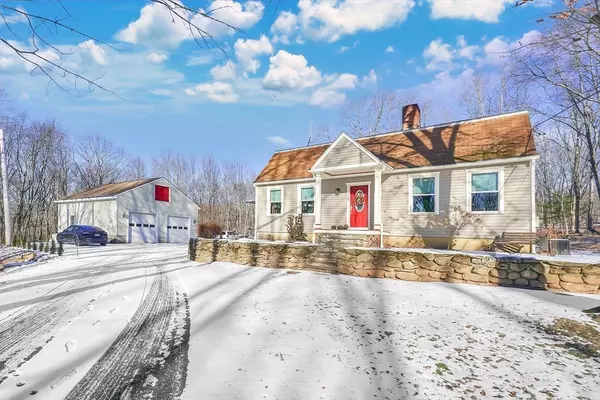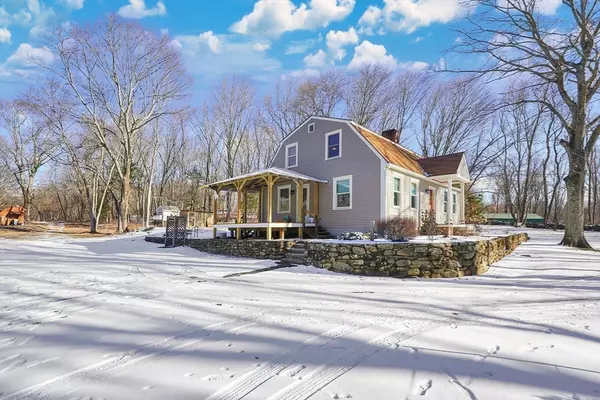117 Ragged Hill Rd West Brookfield, MA 01585
3 Beds
2 Baths
1,960 SqFt
UPDATED:
01/25/2025 08:15 PM
Key Details
Property Type Single Family Home
Sub Type Single Family Residence
Listing Status Active
Purchase Type For Sale
Square Footage 1,960 sqft
Price per Sqft $270
MLS Listing ID 73326516
Style Cape
Bedrooms 3
Full Baths 2
HOA Y/N false
Year Built 1976
Annual Tax Amount $4,035
Tax Year 2024
Lot Size 11.500 Acres
Acres 11.5
Property Description
Location
State MA
County Worcester
Zoning RR
Direction Please use GPS.
Rooms
Family Room Flooring - Wall to Wall Carpet
Basement Full
Primary Bedroom Level First
Dining Room Flooring - Wood, Window(s) - Picture
Kitchen Flooring - Stone/Ceramic Tile, Window(s) - Picture
Interior
Heating Forced Air, Natural Gas
Cooling Central Air
Flooring Wood
Fireplaces Number 1
Fireplaces Type Living Room
Appliance Water Heater, Range, Dishwasher, Microwave, Refrigerator, Washer, Dryer
Laundry First Floor, Gas Dryer Hookup
Exterior
Exterior Feature Storage, Fruit Trees
Garage Spaces 4.0
Community Features Shopping, Park, Highway Access
Utilities Available for Gas Range, for Gas Dryer
Roof Type Shingle
Total Parking Spaces 6
Garage Yes
Building
Lot Description Other
Foundation Concrete Perimeter
Sewer Private Sewer
Water Private
Architectural Style Cape
Others
Senior Community false
GET MORE INFORMATION





