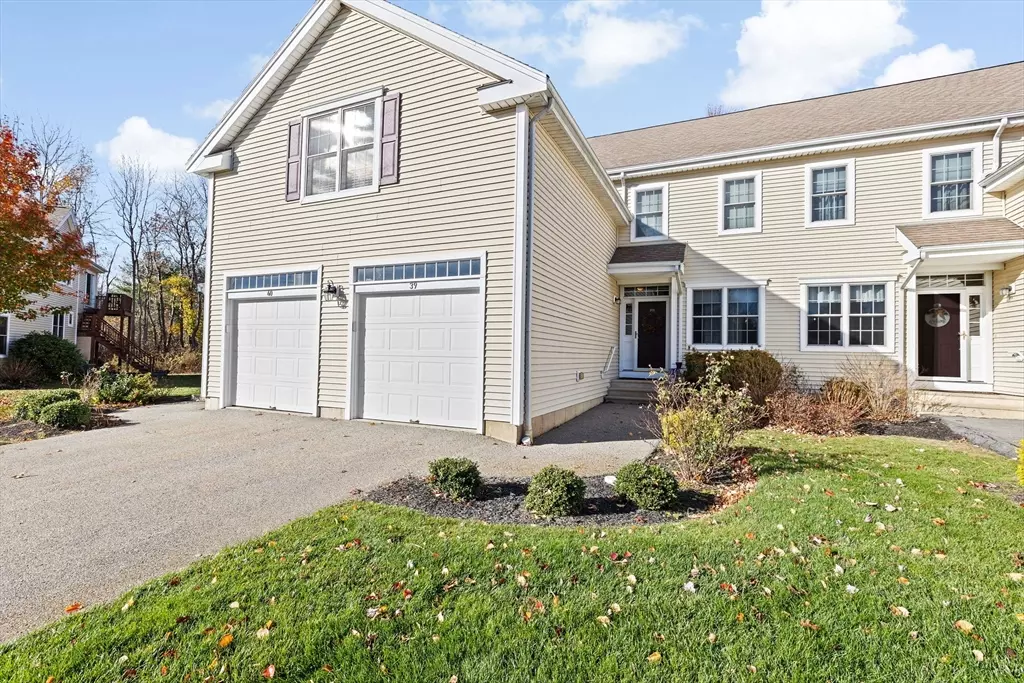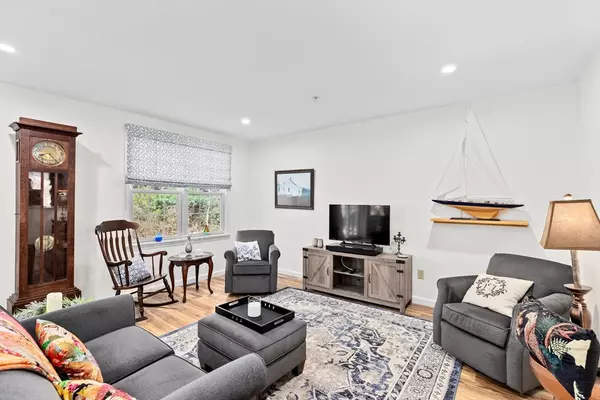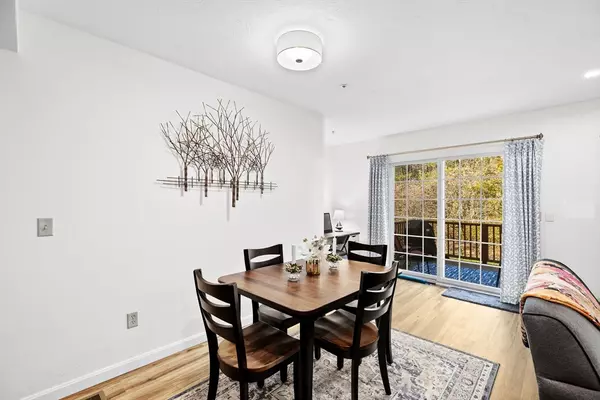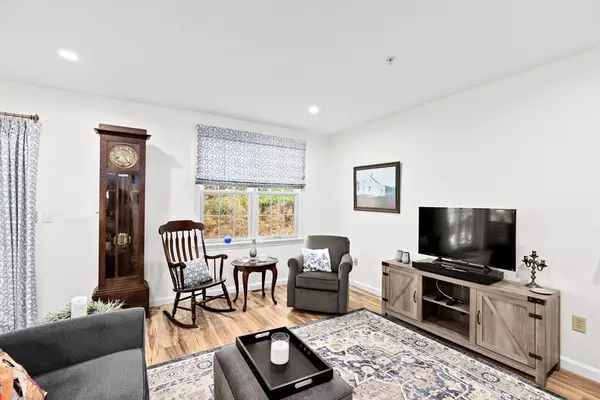902 Main St #39 Hanson, MA 02341
2 Beds
2 Baths
1,371 SqFt
OPEN HOUSE
Fri Jan 24, 11:00am - 12:30pm
UPDATED:
01/19/2025 08:05 AM
Key Details
Property Type Condo
Sub Type Condominium
Listing Status Active
Purchase Type For Sale
Square Footage 1,371 sqft
Price per Sqft $237
MLS Listing ID 73325718
Bedrooms 2
Full Baths 2
HOA Fees $258/mo
Year Built 2006
Annual Tax Amount $3,064
Tax Year 2024
Property Description
Location
State MA
County Plymouth
Zoning R
Direction Main Street is Route 27
Rooms
Basement Y
Primary Bedroom Level First
Interior
Interior Features Entrance Foyer
Heating Forced Air, Natural Gas
Cooling Central Air
Flooring Tile, Laminate
Appliance Range, Dishwasher, Microwave, Refrigerator
Laundry First Floor, In Unit, Electric Dryer Hookup
Exterior
Exterior Feature Deck - Vinyl
Garage Spaces 1.0
Community Features Adult Community
Utilities Available for Electric Range, for Electric Oven, for Electric Dryer
Roof Type Shingle
Total Parking Spaces 1
Garage Yes
Building
Story 1
Sewer Private Sewer
Water Public
Others
Pets Allowed Yes w/ Restrictions
Senior Community true
Acceptable Financing Contract, Deed Restricted (See Remarks)
Listing Terms Contract, Deed Restricted (See Remarks)
GET MORE INFORMATION





