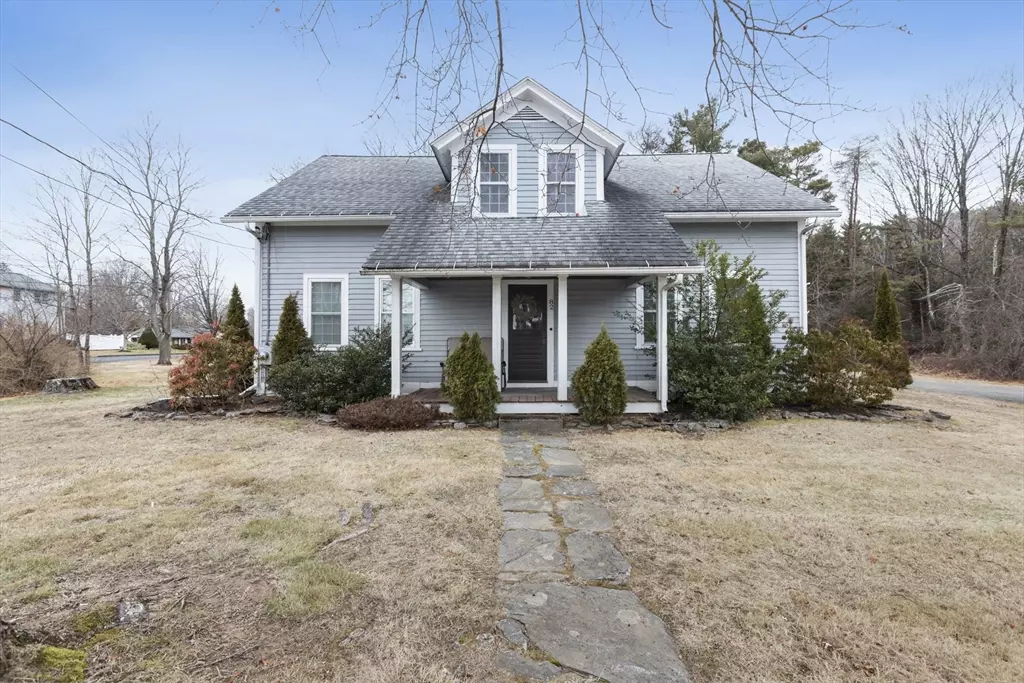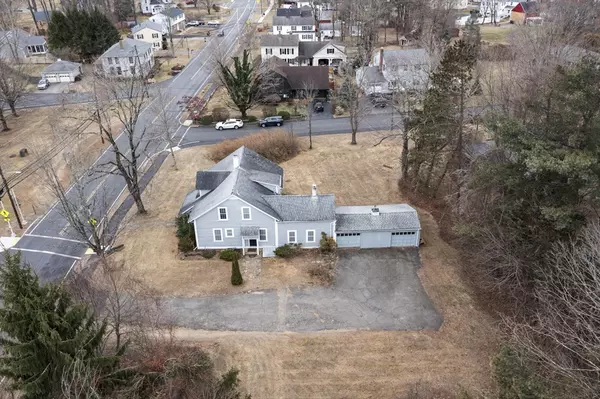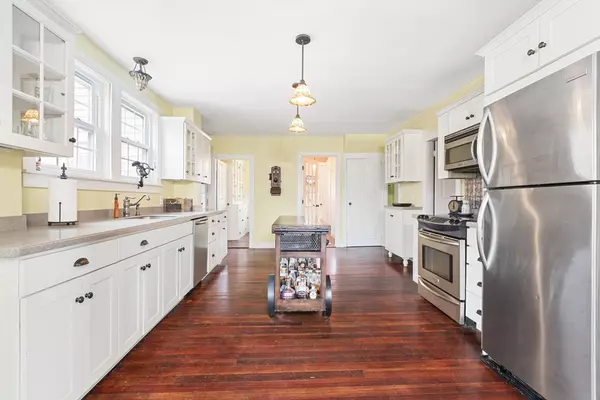82 North Main Street West Brookfield, MA 01585
4 Beds
1.5 Baths
2,590 SqFt
UPDATED:
01/08/2025 08:30 AM
Key Details
Property Type Single Family Home
Sub Type Single Family Residence
Listing Status Active
Purchase Type For Sale
Square Footage 2,590 sqft
Price per Sqft $154
MLS Listing ID 73323861
Style Antique
Bedrooms 4
Full Baths 1
Half Baths 1
HOA Y/N false
Year Built 1800
Annual Tax Amount $4,187
Tax Year 2024
Lot Size 0.750 Acres
Acres 0.75
Property Description
Location
State MA
County Worcester
Zoning Res
Direction Across from Elementary School
Rooms
Family Room Flooring - Hardwood, Chair Rail
Basement Full, Interior Entry, Concrete
Primary Bedroom Level Second
Dining Room Flooring - Hardwood, Open Floorplan
Kitchen Flooring - Hardwood, Lighting - Pendant
Interior
Interior Features Den
Heating Central, Forced Air, Natural Gas
Cooling None
Flooring Hardwood, Flooring - Hardwood
Appliance Gas Water Heater, Range, Dishwasher, Refrigerator, Washer, Dryer
Laundry Flooring - Hardwood, First Floor
Exterior
Exterior Feature Porch, Rain Gutters, Screens
Garage Spaces 2.0
Community Features Park, Public School
Utilities Available for Electric Range
Roof Type Shingle
Total Parking Spaces 6
Garage Yes
Building
Lot Description Corner Lot
Foundation Stone
Sewer Private Sewer
Water Public
Architectural Style Antique
Others
Senior Community false
GET MORE INFORMATION





