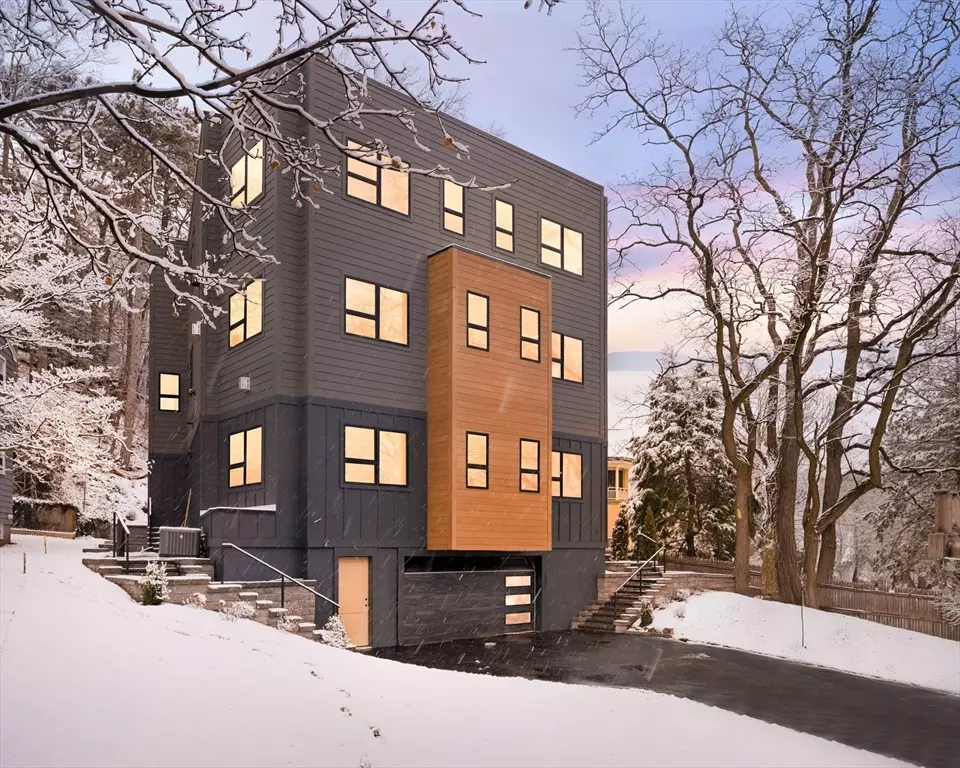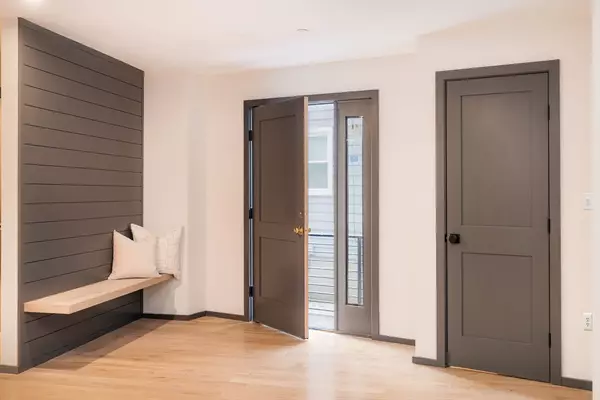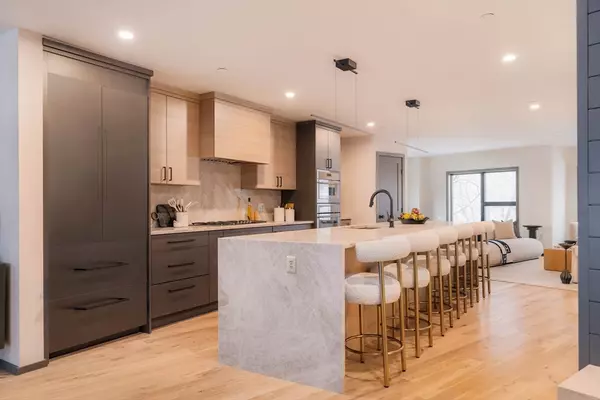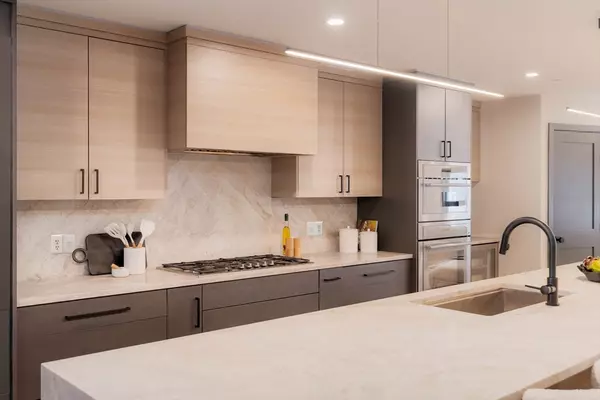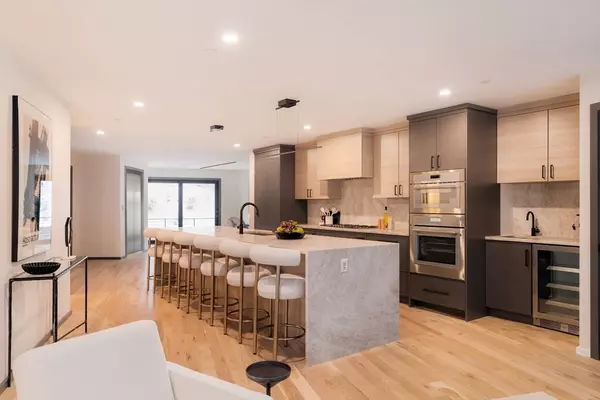31 Highland #31 Brookline, MA 02446
3 Beds
3.5 Baths
2,500 SqFt
UPDATED:
01/07/2025 05:28 PM
Key Details
Property Type Condo
Sub Type Condominium
Listing Status Active
Purchase Type For Sale
Square Footage 2,500 sqft
Price per Sqft $1,060
MLS Listing ID 73323703
Bedrooms 3
Full Baths 3
Half Baths 1
HOA Fees $300/mo
Year Built 2025
Annual Tax Amount $99,999
Tax Year 2025
Property Description
Location
State MA
County Norfolk
Zoning 104
Direction Pond Ave to Highland Road
Rooms
Basement N
Primary Bedroom Level Second
Dining Room Flooring - Hardwood, Exterior Access, Open Floorplan, Recessed Lighting
Kitchen Flooring - Hardwood, Pantry, Countertops - Stone/Granite/Solid, Kitchen Island, Open Floorplan, Recessed Lighting, Stainless Steel Appliances, Lighting - Pendant
Interior
Interior Features Bathroom - Half, Bathroom, Elevator
Heating Forced Air, Natural Gas
Cooling Central Air
Flooring Hardwood
Fireplaces Number 1
Fireplaces Type Living Room
Appliance Range, Oven, Dishwasher, Refrigerator
Laundry Second Floor, In Unit
Exterior
Exterior Feature Patio
Garage Spaces 1.0
Community Features Public Transportation, Park, Walk/Jog Trails, Medical Facility, Highway Access, House of Worship
Utilities Available for Gas Range
Roof Type Rubber
Total Parking Spaces 1
Garage Yes
Building
Story 2
Sewer Public Sewer
Water Public
Schools
Elementary Schools Lincoln
High Schools Brookline Hs
Others
Pets Allowed Yes
Senior Community false
GET MORE INFORMATION

