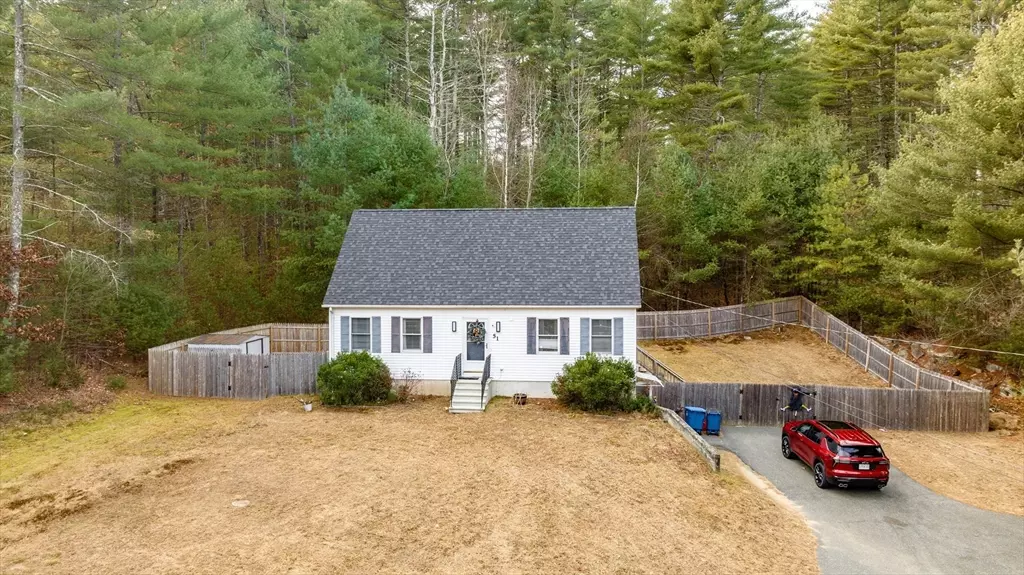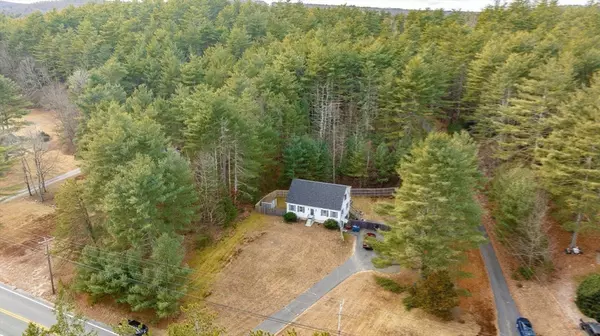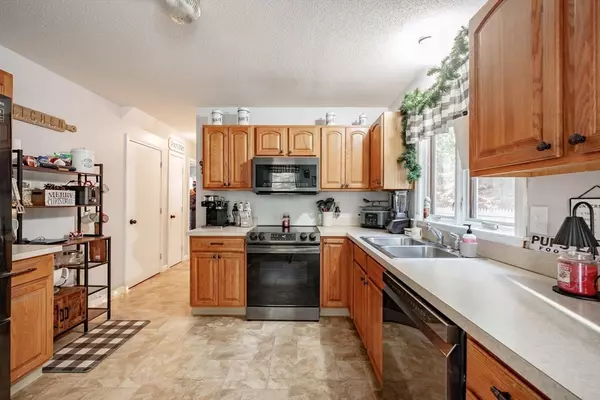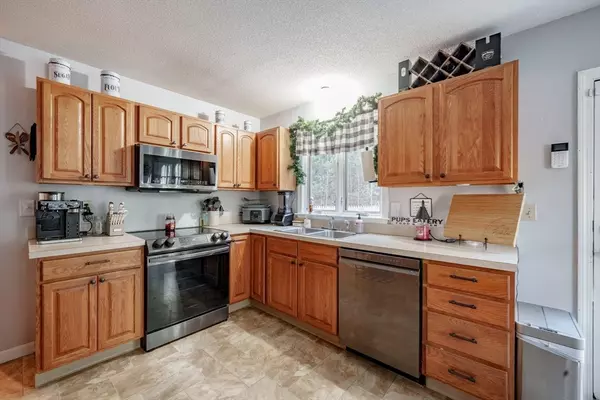51 Stafford Monson, MA 01057
4 Beds
2 Baths
2,648 SqFt
UPDATED:
01/05/2025 04:59 PM
Key Details
Property Type Single Family Home
Sub Type Single Family Residence
Listing Status Active
Purchase Type For Sale
Square Footage 2,648 sqft
Price per Sqft $148
MLS Listing ID 73322752
Style Cape
Bedrooms 4
Full Baths 2
HOA Y/N false
Year Built 2001
Annual Tax Amount $5,157
Tax Year 2024
Lot Size 1.690 Acres
Acres 1.69
Property Description
Location
State MA
County Hampden
Area South Monson
Zoning RR
Direction Stafford/Rt. 32
Rooms
Family Room Exterior Access, Lighting - Overhead
Basement Full, Partially Finished, Walk-Out Access, Interior Entry, Concrete
Primary Bedroom Level Second
Kitchen Flooring - Laminate, Dining Area, Balcony / Deck, French Doors, Deck - Exterior, Exterior Access, Open Floorplan
Interior
Interior Features Lighting - Overhead, Home Office-Separate Entry
Heating Central, Oil
Cooling None
Flooring Tile, Vinyl, Laminate, Concrete
Appliance Water Heater, Range, Dishwasher, Microwave, Refrigerator
Laundry Electric Dryer Hookup, Washer Hookup, In Basement
Exterior
Exterior Feature Porch, Deck, Deck - Wood
Community Features Shopping, Golf, Public School
Utilities Available for Electric Range, for Electric Oven, for Electric Dryer, Washer Hookup
Roof Type Shingle
Total Parking Spaces 6
Garage No
Building
Lot Description Wooded, Gentle Sloping
Foundation Concrete Perimeter
Sewer Private Sewer
Water Private
Architectural Style Cape
Schools
Elementary Schools Granite Valley
High Schools Monson High
Others
Senior Community false
GET MORE INFORMATION





