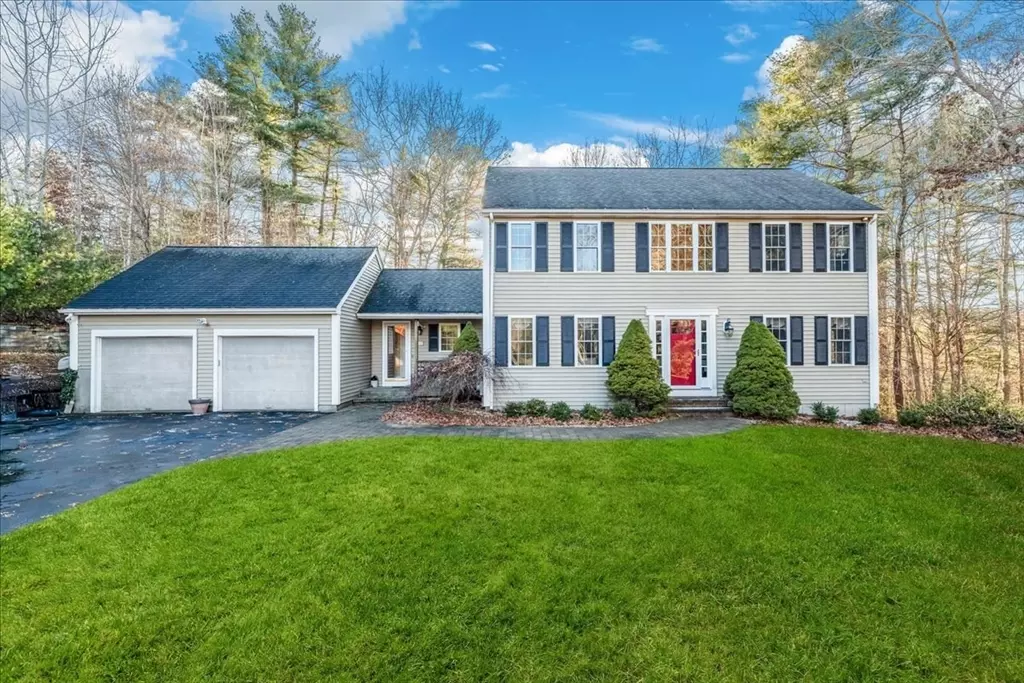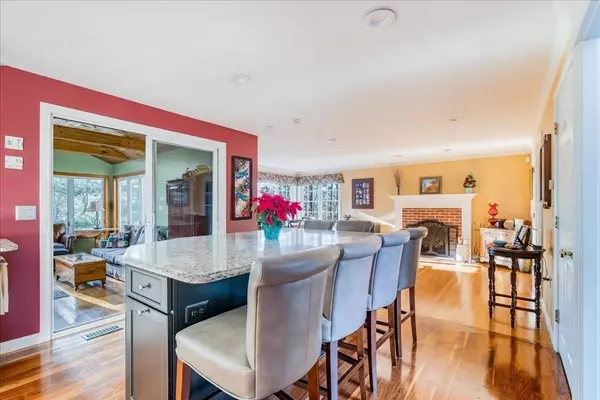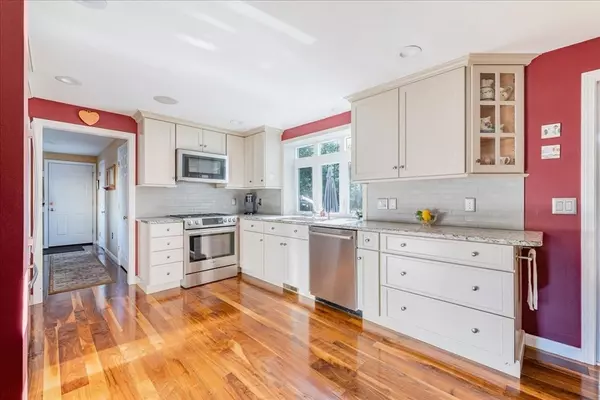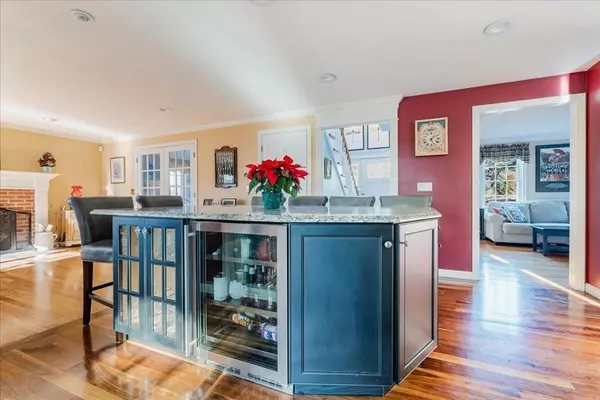43 Edward Dr Pembroke, MA 02359
4 Beds
2.5 Baths
3,092 SqFt
UPDATED:
01/04/2025 02:03 PM
Key Details
Property Type Single Family Home
Sub Type Single Family Residence
Listing Status Active Under Contract
Purchase Type For Sale
Square Footage 3,092 sqft
Price per Sqft $291
Subdivision Cranberry Meadow Estates
MLS Listing ID 73322305
Style Colonial
Bedrooms 4
Full Baths 2
Half Baths 1
HOA Y/N false
Year Built 1999
Annual Tax Amount $9,259
Tax Year 2024
Lot Size 1.000 Acres
Acres 1.0
Property Description
Location
State MA
County Plymouth
Zoning Res
Direction From Hobomock St or School St to Monroe Street to Rebecca Rd to right on Edward Dr
Rooms
Family Room Flooring - Hardwood, Lighting - Overhead
Basement Full, Finished, Walk-Out Access, Interior Entry
Primary Bedroom Level Second
Dining Room Flooring - Hardwood, Open Floorplan, Recessed Lighting
Kitchen Flooring - Hardwood, Window(s) - Picture, Pantry, Countertops - Stone/Granite/Solid, Countertops - Upgraded, French Doors, Kitchen Island, Cabinets - Upgraded, Open Floorplan, Recessed Lighting, Remodeled, Slider, Stainless Steel Appliances, Wine Chiller
Interior
Interior Features Open Floorplan, Wainscoting, Lighting - Overhead, Decorative Molding, Cathedral Ceiling(s), Ceiling Fan(s), Slider, Recessed Lighting, Chair Rail, Beadboard, Home Office, Foyer, Den, Office, Play Room, Bonus Room
Heating Forced Air, Natural Gas
Cooling Central Air
Flooring Tile, Carpet, Hardwood, Flooring - Hardwood, Laminate, Flooring - Wall to Wall Carpet
Fireplaces Number 2
Fireplaces Type Living Room, Wood / Coal / Pellet Stove
Appliance Electric Water Heater, Range, Dishwasher, Microwave
Laundry Bathroom - Half, Flooring - Stone/Ceramic Tile, Electric Dryer Hookup, Washer Hookup, First Floor, Gas Dryer Hookup
Exterior
Exterior Feature Deck - Composite, Rain Gutters, Sprinkler System, Decorative Lighting, Screens, Stone Wall
Garage Spaces 2.0
Community Features Public Transportation, Shopping, Tennis Court(s), Park, Walk/Jog Trails, Stable(s), Golf, Medical Facility, Conservation Area, Highway Access, House of Worship, Public School, Sidewalks
Utilities Available for Gas Range, for Electric Oven, for Gas Dryer, Washer Hookup
Roof Type Shingle
Total Parking Spaces 8
Garage Yes
Building
Lot Description Cul-De-Sac, Cleared, Level
Foundation Concrete Perimeter
Sewer Private Sewer
Water Public
Architectural Style Colonial
Schools
Elementary Schools Hobomock
Middle Schools Pcms
High Schools Phs
Others
Senior Community false
GET MORE INFORMATION





