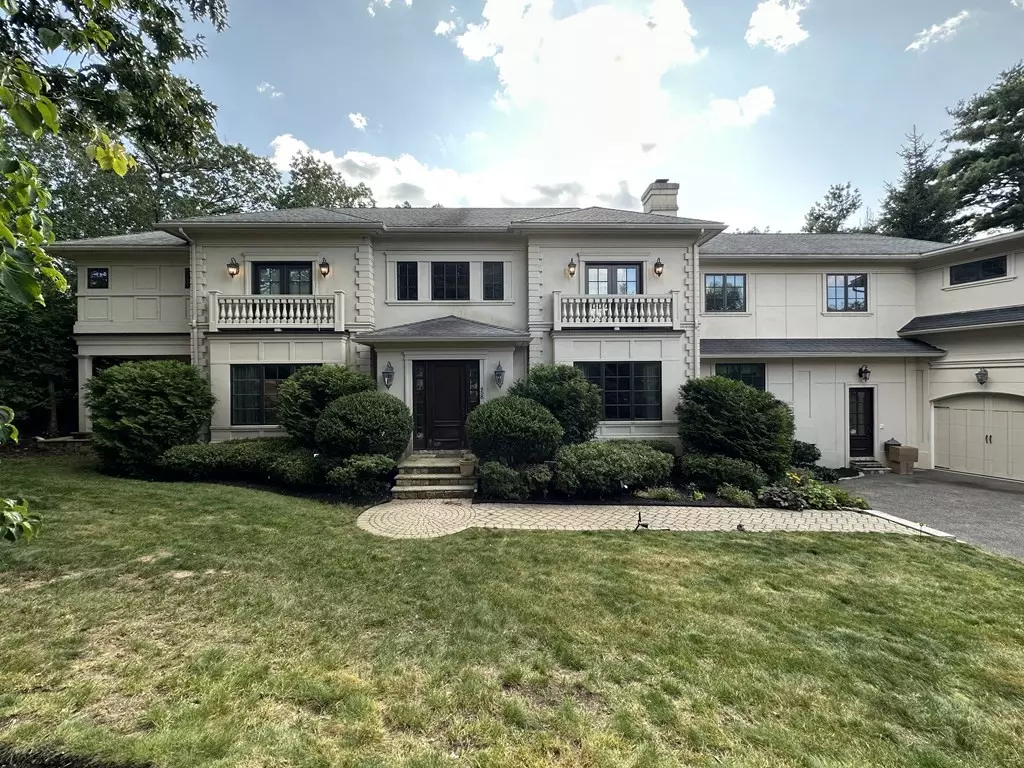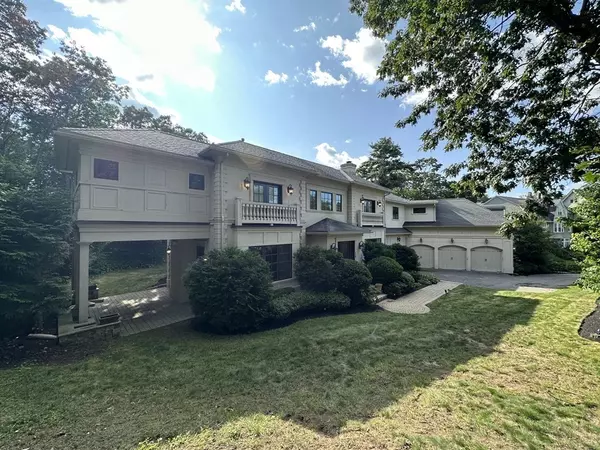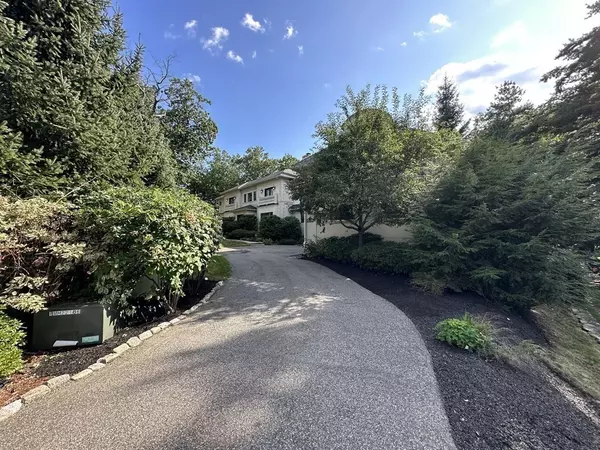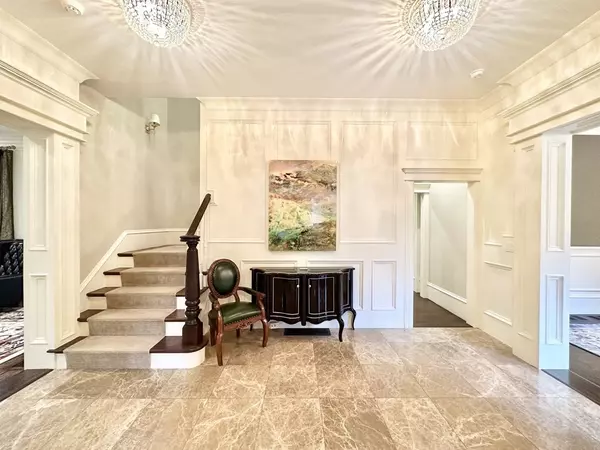458 Heath St Brookline, MA 02467
5 Beds
7 Baths
7,185 SqFt
UPDATED:
01/12/2025 08:05 AM
Key Details
Property Type Single Family Home
Sub Type Single Family Residence
Listing Status Active
Purchase Type For Rent
Square Footage 7,185 sqft
MLS Listing ID 73322298
Bedrooms 5
Full Baths 6
Half Baths 2
HOA Y/N false
Rental Info Lease Terms(1-Year),Term of Rental(12)
Year Built 2008
Property Description
Location
State MA
County Norfolk
Area Chestnut Hill
Direction Hammond St to Heath St- The house is located at the end of the cul-de-sac.
Rooms
Family Room Coffered Ceiling(s), Flooring - Hardwood, French Doors, Cable Hookup, Exterior Access, Open Floorplan, Recessed Lighting
Primary Bedroom Level Second
Dining Room Flooring - Hardwood, Wainscoting, Lighting - Pendant
Kitchen Flooring - Hardwood, Dining Area, Pantry, Countertops - Stone/Granite/Solid, Kitchen Island, Breakfast Bar / Nook, Recessed Lighting, Stainless Steel Appliances, Wine Chiller, Lighting - Pendant
Interior
Interior Features Bathroom - 3/4, Recessed Lighting, Exercise Room, Game Room, Media Room, Central Vacuum
Heating Natural Gas, Central, Forced Air
Flooring Carpet
Fireplaces Number 2
Fireplaces Type Family Room, Living Room
Appliance Range, Dishwasher, Disposal, Microwave, Refrigerator, Freezer, Washer, Dryer, Range Hood
Laundry Flooring - Stone/Ceramic Tile, Second Floor, In Unit
Exterior
Exterior Feature Patio, Covered Patio/Deck, Professional Landscaping, Sprinkler System, Fenced Yard, Invisible Fence
Garage Spaces 3.0
Fence Fenced, Invisible
Community Features Public Transportation, Shopping, Tennis Court(s), Park, Walk/Jog Trails, Stable(s), Golf, Medical Facility, Highway Access, Private School, Public School, T-Station, University
Total Parking Spaces 5
Garage Yes
Schools
Elementary Schools Baker/Heath
High Schools Brookline High
Others
Pets Allowed Yes w/ Restrictions
Senior Community false
GET MORE INFORMATION





