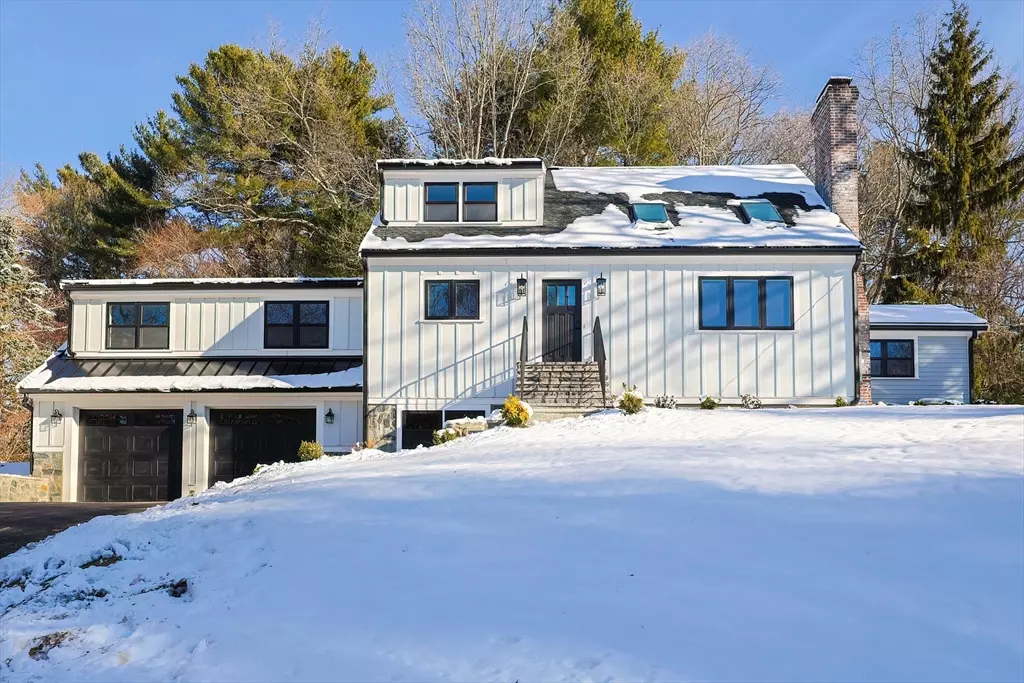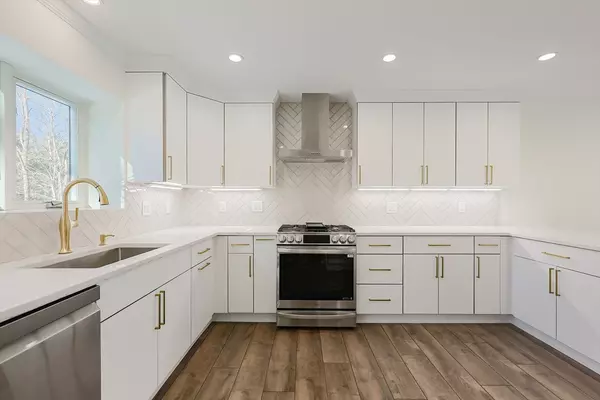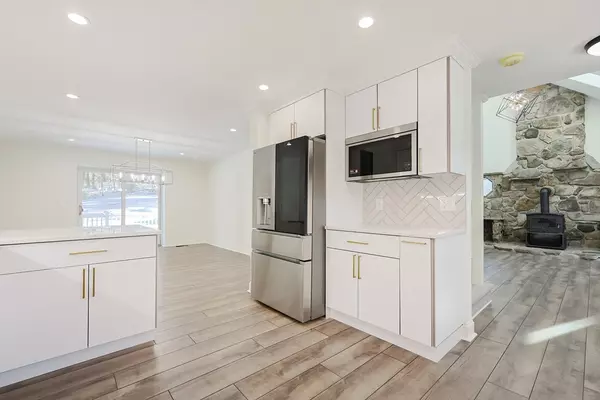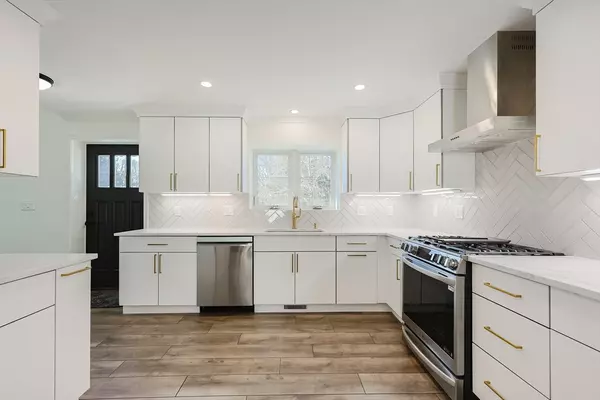12 Elm St Medfield, MA 02052
4 Beds
3.5 Baths
3,412 SqFt
UPDATED:
01/05/2025 08:05 AM
Key Details
Property Type Single Family Home
Sub Type Single Family Residence
Listing Status Active
Purchase Type For Sale
Square Footage 3,412 sqft
Price per Sqft $381
MLS Listing ID 73322213
Style Cape,Farmhouse
Bedrooms 4
Full Baths 3
Half Baths 1
HOA Y/N false
Year Built 1985
Annual Tax Amount $8,939
Tax Year 2024
Lot Size 0.690 Acres
Acres 0.69
Property Description
Location
State MA
County Norfolk
Zoning RS
Direction Rte 109 to South St, left on Elm
Rooms
Family Room Ceiling Fan(s), French Doors, Exterior Access, Open Floorplan, Recessed Lighting, Flooring - Engineered Hardwood
Basement Full, Finished, Walk-Out Access, Interior Entry, Garage Access
Primary Bedroom Level Main, First
Dining Room Deck - Exterior, Exterior Access, Open Floorplan, Recessed Lighting, Lighting - Overhead, Flooring - Engineered Hardwood
Kitchen Dining Area, Countertops - Stone/Granite/Solid, Deck - Exterior, Exterior Access, Open Floorplan, Recessed Lighting, Peninsula, Flooring - Engineered Hardwood
Interior
Interior Features Bathroom - Half, Closet/Cabinets - Custom Built, Lighting - Overhead, Closet, Recessed Lighting, Closet - Double, Storage, Home Office, Bathroom, Mud Room, Play Room, Bonus Room, Central Vacuum
Heating Forced Air, Natural Gas, Wood Stove, Ductless
Cooling Central Air, Ductless
Flooring Carpet, Stone / Slate, Engineered Hardwood, Flooring - Engineered Hardwood
Fireplaces Number 2
Fireplaces Type Family Room, Living Room
Appliance Gas Water Heater, Tankless Water Heater, Range, Dishwasher, Disposal, Microwave, Refrigerator, Range Hood
Laundry Laundry Closet, Flooring - Stone/Ceramic Tile, First Floor, Gas Dryer Hookup
Exterior
Exterior Feature Deck, Professional Landscaping, Stone Wall
Garage Spaces 2.0
Community Features Public Transportation, Shopping, Park, Walk/Jog Trails, Bike Path, Highway Access, House of Worship, Private School, Public School, T-Station
Utilities Available for Gas Range, for Gas Dryer
Roof Type Shingle,Metal
Total Parking Spaces 6
Garage Yes
Building
Foundation Concrete Perimeter, Block
Sewer Public Sewer
Water Public
Architectural Style Cape, Farmhouse
Schools
Elementary Schools Memorial-Wheelo
Middle Schools Blake
High Schools Medfield
Others
Senior Community false
GET MORE INFORMATION





