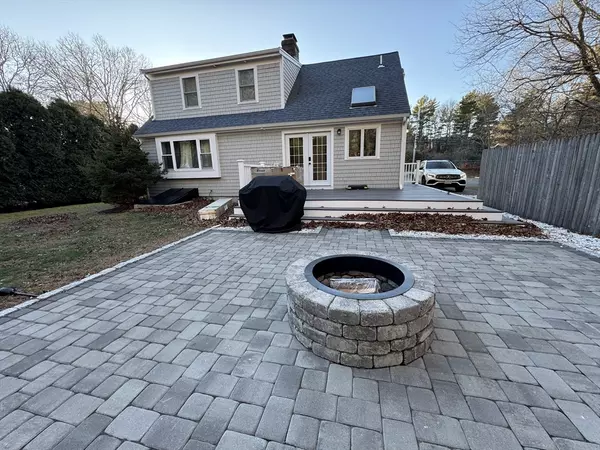97 South Sandwich Rd Mashpee, MA 02649
3 Beds
2 Baths
1,547 SqFt
UPDATED:
01/01/2025 08:30 AM
Key Details
Property Type Single Family Home
Sub Type Single Family Residence
Listing Status Active
Purchase Type For Sale
Square Footage 1,547 sqft
Price per Sqft $406
MLS Listing ID 73322108
Style Cape
Bedrooms 3
Full Baths 2
HOA Y/N false
Year Built 1986
Annual Tax Amount $2,330
Tax Year 2024
Lot Size 0.350 Acres
Acres 0.35
Property Description
Location
State MA
County Barnstable
Zoning R5
Direction Cotuit Road or Route 130 to South Sandwich Road
Rooms
Basement Full, Walk-Out Access, Interior Entry, Bulkhead
Primary Bedroom Level First
Kitchen Skylight, Cathedral Ceiling(s), Flooring - Vinyl, Dining Area, Countertops - Stone/Granite/Solid, French Doors, Deck - Exterior, Recessed Lighting, Stainless Steel Appliances
Interior
Interior Features Closet, Recessed Lighting, Cedar Closet(s), Entrance Foyer, Office
Heating Baseboard, Oil
Cooling None
Flooring Tile, Vinyl, Flooring - Vinyl
Fireplaces Number 1
Fireplaces Type Living Room
Appliance Water Heater, Tankless Water Heater, Range, Dishwasher, Microwave, Refrigerator, Washer, Dryer
Laundry Flooring - Stone/Ceramic Tile, Recessed Lighting, Second Floor, Electric Dryer Hookup, Washer Hookup
Exterior
Exterior Feature Deck, Deck - Composite, Patio, Rain Gutters
Community Features Shopping, Golf
Utilities Available for Electric Range, for Electric Dryer, Washer Hookup
Waterfront Description Beach Front,Lake/Pond,0 to 1/10 Mile To Beach,Beach Ownership(Public)
Roof Type Shingle
Total Parking Spaces 4
Garage No
Building
Lot Description Cleared, Level
Foundation Concrete Perimeter
Sewer Private Sewer
Water Public
Architectural Style Cape
Others
Senior Community false
GET MORE INFORMATION





