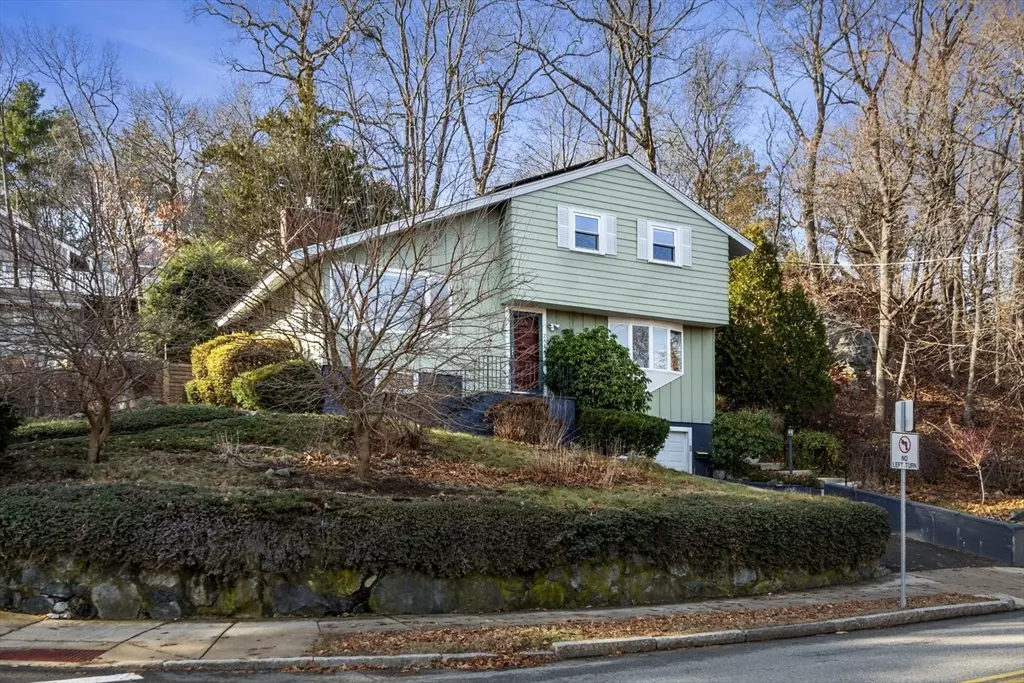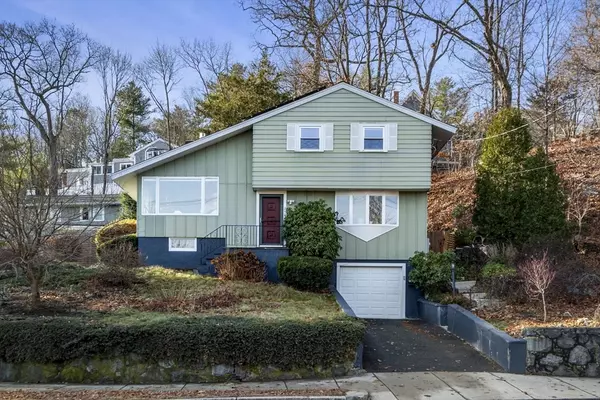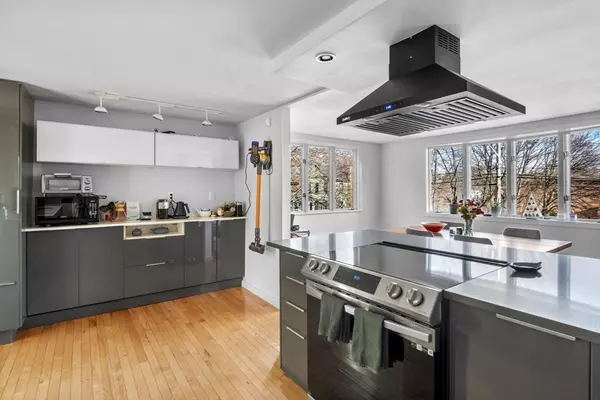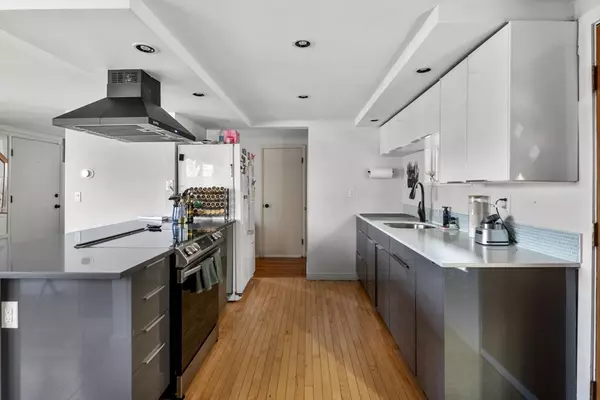244 Vinton Street Melrose, MA 02176
3 Beds
1.5 Baths
1,308 SqFt
UPDATED:
01/03/2025 08:05 AM
Key Details
Property Type Single Family Home
Sub Type Single Family Residence
Listing Status Active
Purchase Type For Rent
Square Footage 1,308 sqft
MLS Listing ID 73321983
Bedrooms 3
Full Baths 1
Half Baths 1
HOA Y/N false
Rental Info Term of Rental(3+)
Year Built 1955
Available Date 2025-02-01
Property Description
Location
State MA
County Middlesex
Direction Directly across from Roosevelt School
Rooms
Primary Bedroom Level Second
Dining Room Flooring - Hardwood, Open Floorplan
Kitchen Breakfast Bar / Nook, Exterior Access, Open Floorplan, Remodeled, Gas Stove
Interior
Heating Natural Gas, Forced Air
Fireplaces Number 1
Fireplaces Type Living Room
Appliance Range, Oven, Dishwasher, Disposal, Microwave, Refrigerator, Freezer, Washer, Dryer
Laundry In Basement, In Building
Exterior
Exterior Feature Patio, Patio - Enclosed, Professional Landscaping, Fenced Yard, Garden
Garage Spaces 1.0
Fence Fenced
Community Features Public Transportation, Shopping, Park, Walk/Jog Trails, Medical Facility
Total Parking Spaces 4
Garage Yes
Schools
Middle Schools Melrose Middle
High Schools Melrose High
Others
Pets Allowed Yes w/ Restrictions
Senior Community false
GET MORE INFORMATION





