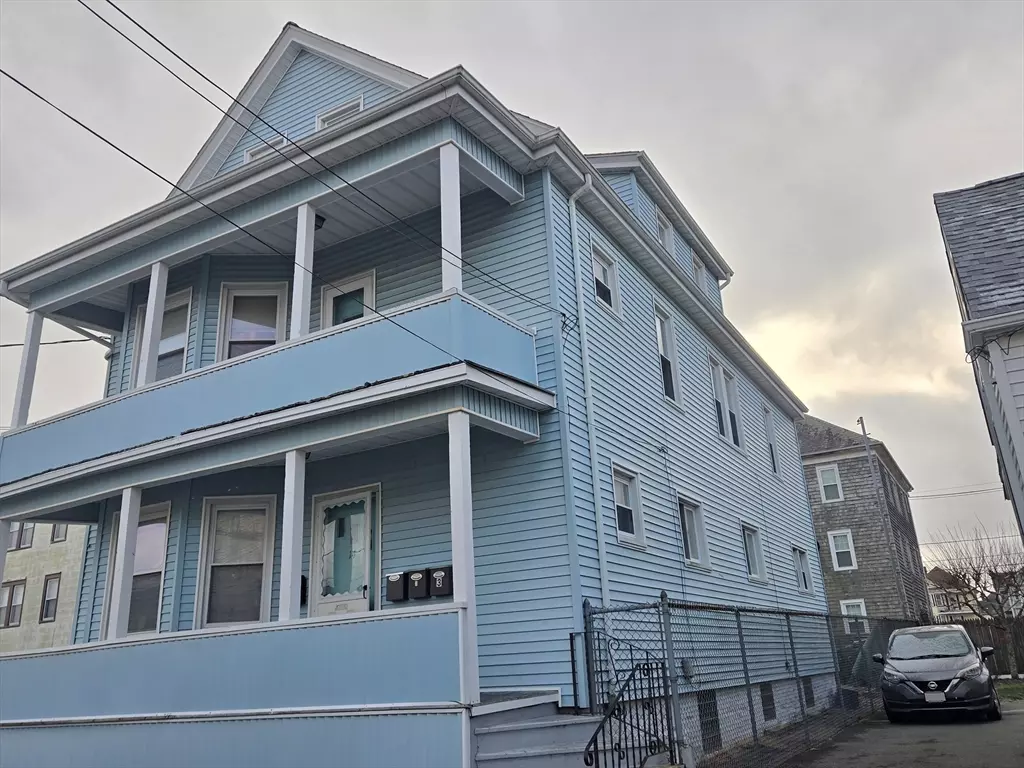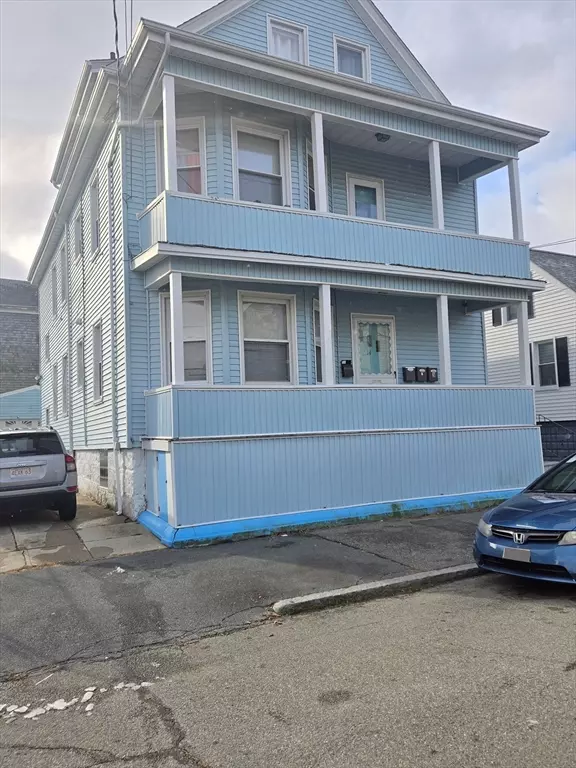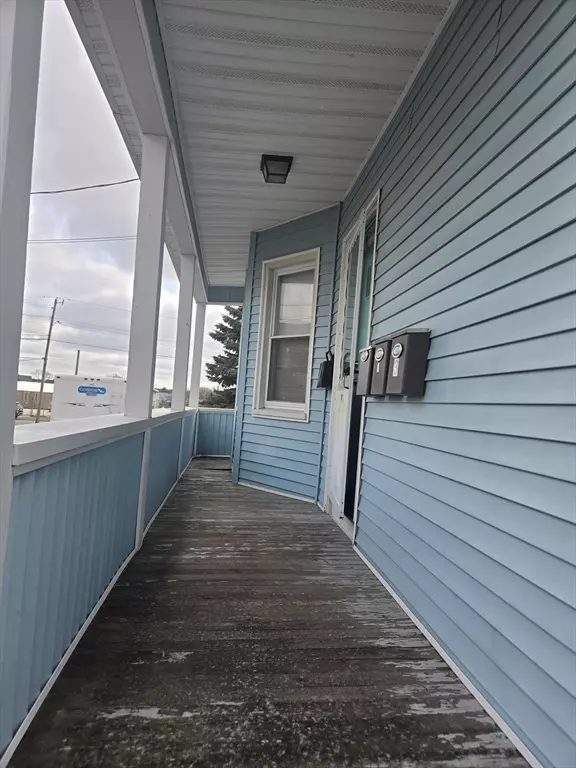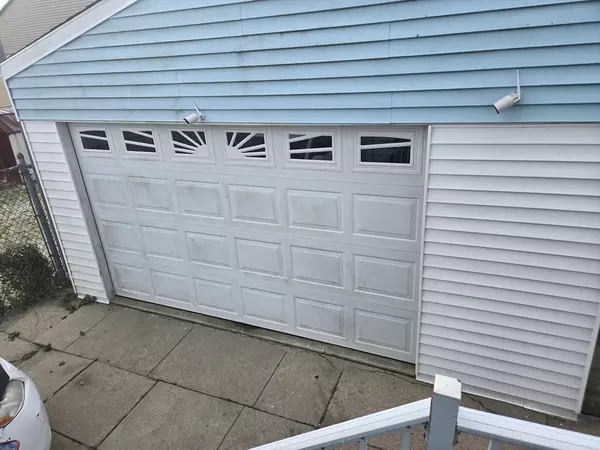14 Dunbar St. New Bedford, MA 02740
8 Beds
3 Baths
3,401 SqFt
UPDATED:
01/03/2025 08:05 AM
Key Details
Property Type Multi-Family
Sub Type 3 Family
Listing Status Active
Purchase Type For Sale
Square Footage 3,401 sqft
Price per Sqft $170
MLS Listing ID 73321882
Bedrooms 8
Full Baths 3
Year Built 1922
Annual Tax Amount $5,276
Tax Year 2024
Lot Size 3,049 Sqft
Acres 0.07
Property Description
Location
State MA
County Bristol
Area Rockdale
Zoning RB
Direction GPS
Rooms
Basement Full, Partially Finished, Interior Entry, Concrete, Unfinished
Interior
Interior Features Ceiling Fan(s), Storage, Upgraded Cabinets, Upgraded Countertops, Bathroom With Tub & Shower, Remodeled, Internet Available - Unknown, Bathroom with Shower Stall, Living Room, Kitchen, Living RM/Dining RM Combo, Dining Room
Heating Baseboard, Hot Water, Oil, Individual, Unit Control, Central, Natural Gas, Floor Furnace, Space Heater
Cooling None
Flooring Wood, Tile, Varies, Carpet, Stone/Ceramic Tile
Appliance Range
Laundry Gas Dryer Hookup, Electric Dryer Hookup, Washer Hookup
Exterior
Exterior Feature Balcony, Rain Gutters
Garage Spaces 1.0
Fence Fenced/Enclosed, Fenced
Community Features Public Transportation, Shopping, Park, Medical Facility, Laundromat, Highway Access, House of Worship, Public School, Sidewalks
Utilities Available for Gas Range, for Electric Range, for Gas Oven, for Electric Oven, for Gas Dryer, for Electric Dryer, Washer Hookup
Waterfront Description Beach Front,Bay,Harbor,Ocean,Unknown To Beach
Roof Type Shingle
Total Parking Spaces 3
Garage Yes
Building
Lot Description Cleared, Level
Story 6
Foundation Granite
Sewer Public Sewer
Water Public
Others
Senior Community false
Acceptable Financing Contract
Listing Terms Contract
GET MORE INFORMATION





