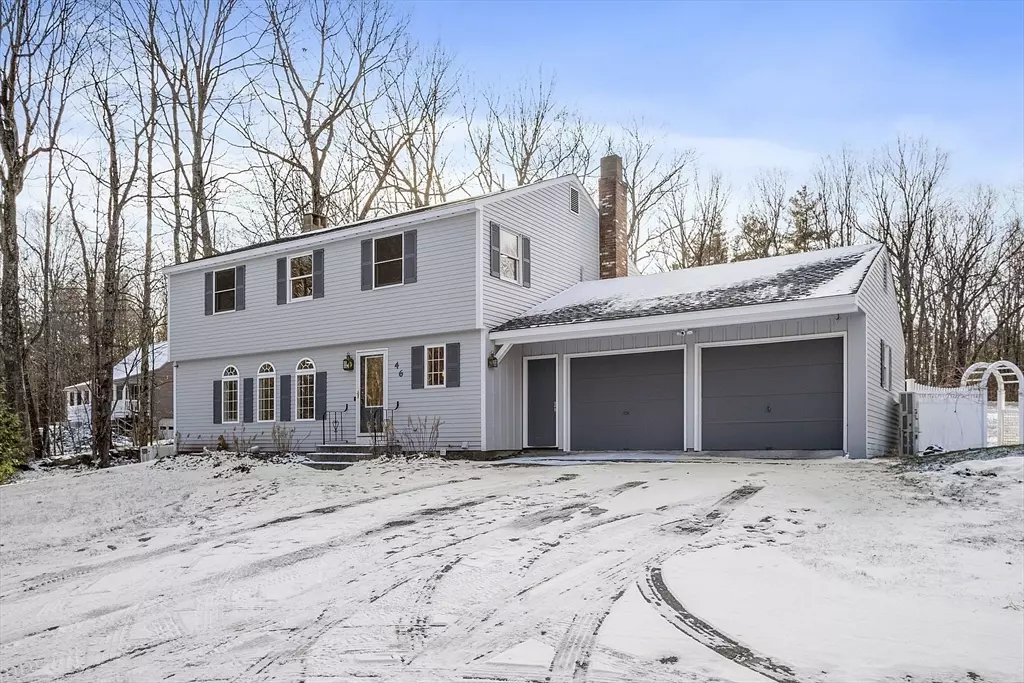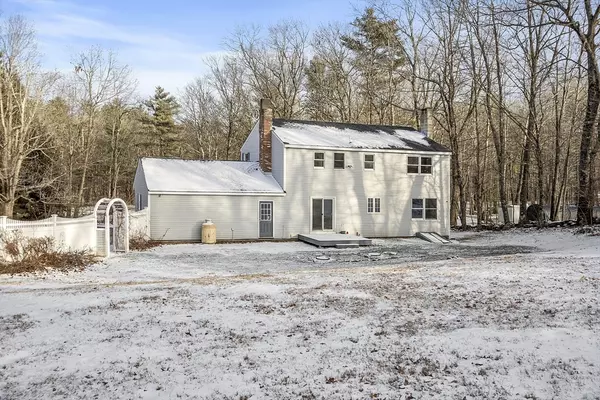46 Oakmont Ave Westminster, MA 01473
4 Beds
2.5 Baths
2,052 SqFt
UPDATED:
01/02/2025 08:05 AM
Key Details
Property Type Single Family Home
Sub Type Single Family Residence
Listing Status Active
Purchase Type For Sale
Square Footage 2,052 sqft
Price per Sqft $302
MLS Listing ID 73321754
Style Colonial
Bedrooms 4
Full Baths 2
Half Baths 1
HOA Y/N false
Year Built 1973
Annual Tax Amount $5,246
Tax Year 2024
Lot Size 2.180 Acres
Acres 2.18
Property Description
Location
State MA
County Worcester
Zoning RA
Direction Use Google Maps
Rooms
Family Room Flooring - Hardwood
Basement Full, Bulkhead, Sump Pump, Concrete
Primary Bedroom Level Second
Dining Room Flooring - Hardwood
Kitchen Flooring - Hardwood
Interior
Interior Features Central Vacuum
Heating Baseboard, Oil
Cooling Heat Pump
Flooring Tile, Hardwood
Fireplaces Number 1
Fireplaces Type Family Room
Appliance Water Heater, Range, Dishwasher, Microwave, Refrigerator
Laundry In Basement, Washer Hookup
Exterior
Exterior Feature Deck - Wood, Storage
Garage Spaces 2.0
Community Features Shopping, Conservation Area, Highway Access
Utilities Available for Electric Range, Washer Hookup, Generator Connection
Roof Type Shingle
Total Parking Spaces 2
Garage Yes
Building
Foundation Concrete Perimeter
Sewer Private Sewer
Water Private
Architectural Style Colonial
Others
Senior Community false
Acceptable Financing Contract
Listing Terms Contract
GET MORE INFORMATION





