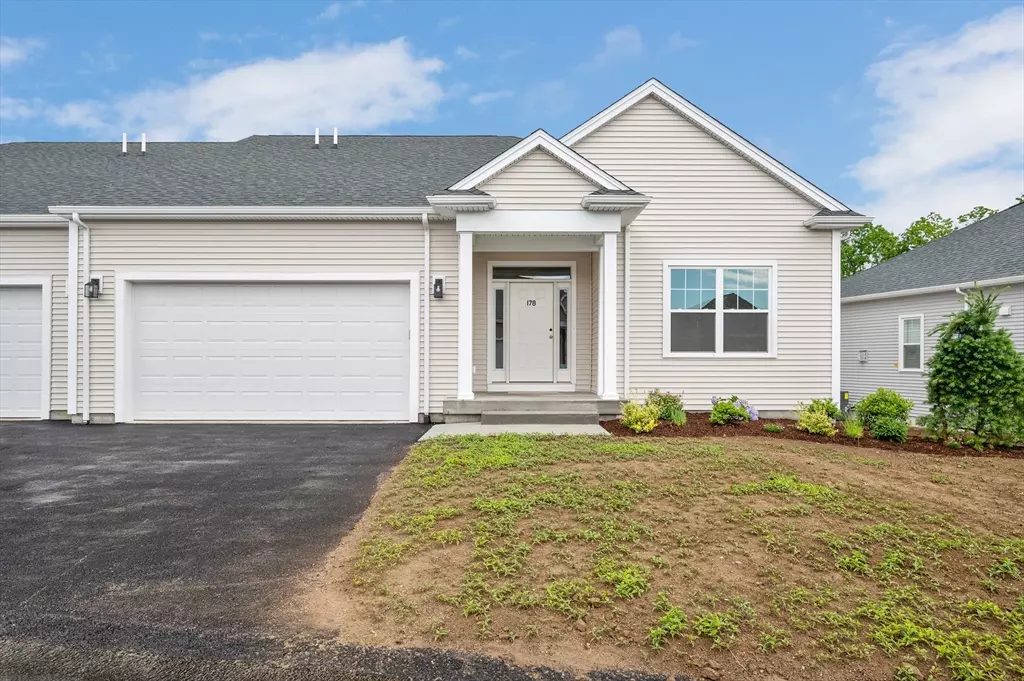64 Crestwood Circle #34 Northbridge, MA 01588
2 Beds
2 Baths
1,670 SqFt
UPDATED:
12/29/2024 12:48 AM
Key Details
Property Type Condo
Sub Type Condominium
Listing Status Pending
Purchase Type For Sale
Square Footage 1,670 sqft
Price per Sqft $378
MLS Listing ID 73321674
Bedrooms 2
Full Baths 2
HOA Fees $275/mo
Year Built 2024
Annual Tax Amount $6,100
Tax Year 2024
Lot Size 39.200 Acres
Acres 39.2
Property Description
Location
State MA
County Worcester
Area Whitinsville
Zoning R3
Direction Use GPS Coordinates for - 510 Church Street, Whitinsville MA
Rooms
Basement Y
Primary Bedroom Level First
Dining Room Flooring - Hardwood, Open Floorplan
Kitchen Flooring - Hardwood, Pantry, Countertops - Stone/Granite/Solid, Kitchen Island, Open Floorplan, Recessed Lighting
Interior
Interior Features Internet Available - Broadband
Heating Central, Forced Air, Individual, Humidity Control, Propane
Cooling Central Air
Flooring Tile, Carpet, Hardwood
Appliance Microwave, ENERGY STAR Qualified Refrigerator, ENERGY STAR Qualified Dishwasher, Range, Plumbed For Ice Maker
Laundry Flooring - Stone/Ceramic Tile, First Floor, In Unit, Gas Dryer Hookup, Washer Hookup
Exterior
Exterior Feature Patio, Screens, Rain Gutters, Professional Landscaping, Sprinkler System
Garage Spaces 2.0
Community Features Shopping, Park, Golf, Conservation Area, Highway Access, House of Worship, Adult Community
Utilities Available for Gas Range, for Gas Dryer, Washer Hookup, Icemaker Connection
Roof Type Shingle
Total Parking Spaces 2
Garage Yes
Building
Story 1
Sewer Public Sewer
Water Public
Others
Pets Allowed Yes
Senior Community true
GET MORE INFORMATION

