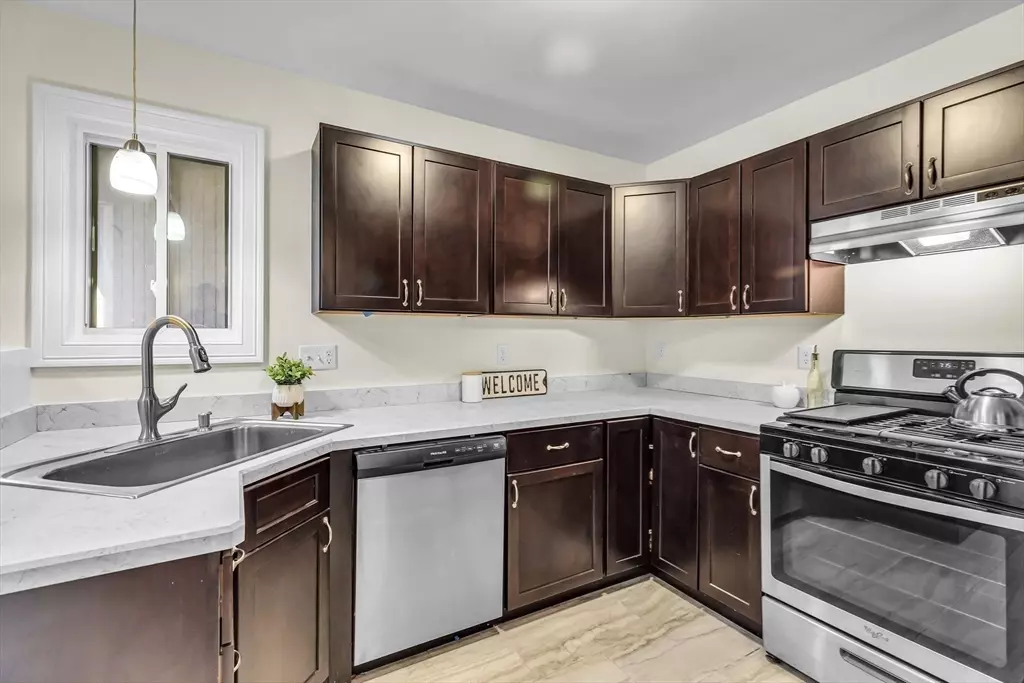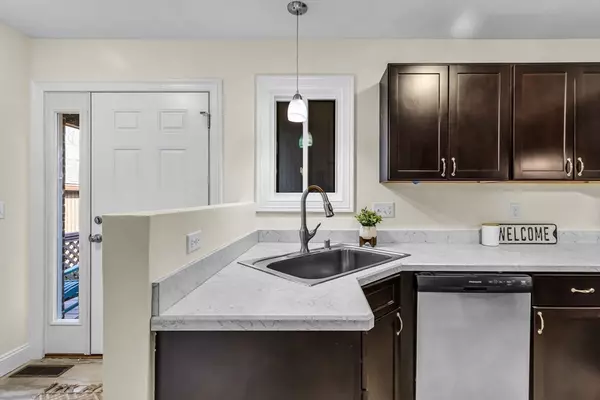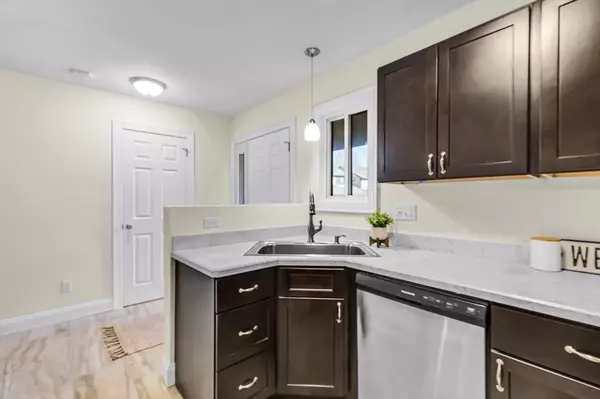14 Ash Ln #14 Agawam, MA 01001
2 Beds
2.5 Baths
1,288 SqFt
UPDATED:
12/27/2024 08:05 AM
Key Details
Property Type Condo
Sub Type Condominium
Listing Status Active
Purchase Type For Sale
Square Footage 1,288 sqft
Price per Sqft $224
MLS Listing ID 73321224
Bedrooms 2
Full Baths 2
Half Baths 1
HOA Fees $350/mo
Year Built 1987
Annual Tax Amount $3,879
Tax Year 2024
Property Description
Location
State MA
County Hampden
Zoning RA3
Direction GPS - Off Suffield ST.
Rooms
Family Room Flooring - Wall to Wall Carpet
Basement Y
Primary Bedroom Level Second
Dining Room Open Floorplan
Kitchen Flooring - Stone/Ceramic Tile
Interior
Heating Forced Air, Natural Gas
Cooling Central Air
Flooring Vinyl, Carpet, Laminate
Fireplaces Number 1
Fireplaces Type Living Room
Appliance Dishwasher, Disposal, Microwave, Refrigerator, Washer, Dryer
Laundry In Basement, In Unit
Exterior
Exterior Feature Porch, Deck
Garage Spaces 1.0
Community Features Public Transportation, Shopping, Pool, Tennis Court(s), Park, Walk/Jog Trails, Golf, Medical Facility, Laundromat, Highway Access, House of Worship, Private School, Public School, University
Roof Type Shingle
Total Parking Spaces 2
Garage Yes
Building
Story 2
Sewer Public Sewer
Water Public
Schools
Elementary Schools Clark
Middle Schools Doering
High Schools Agawam
Others
Pets Allowed Yes w/ Restrictions
Senior Community false
GET MORE INFORMATION





