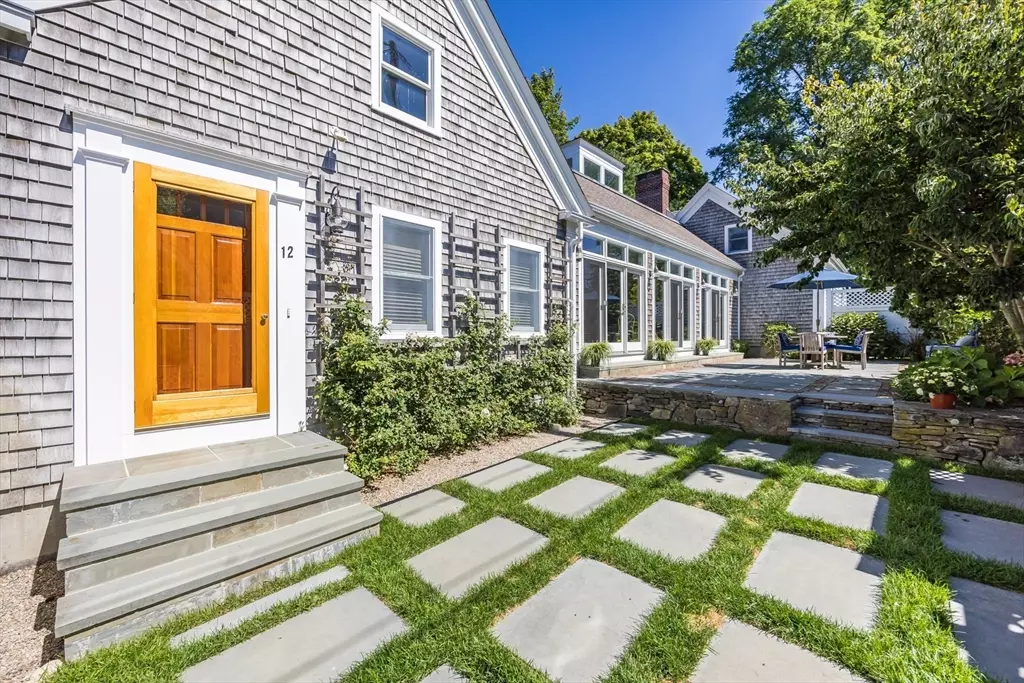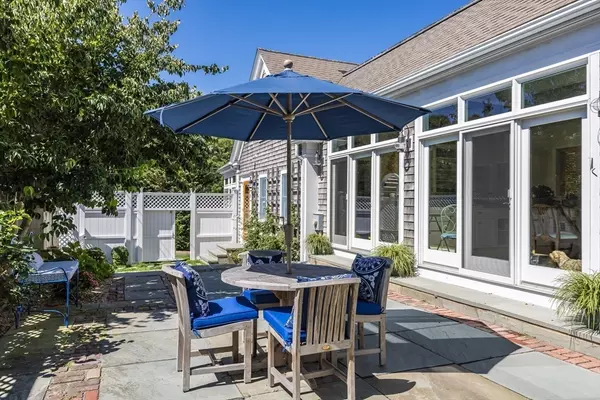12 Fire Station Road Barnstable, MA 02655
3 Beds
5.5 Baths
4,269 SqFt
UPDATED:
01/22/2025 08:05 AM
Key Details
Property Type Single Family Home
Sub Type Single Family Residence
Listing Status Pending
Purchase Type For Sale
Square Footage 4,269 sqft
Price per Sqft $374
MLS Listing ID 73320558
Style Antique
Bedrooms 3
Full Baths 5
Half Baths 1
HOA Y/N false
Year Built 1839
Annual Tax Amount $12,889
Tax Year 2024
Lot Size 0.280 Acres
Acres 0.28
Property Description
Location
State MA
County Barnstable
Area Osterville
Zoning RC
Direction Main Street to Fire Station Road
Rooms
Family Room Cathedral Ceiling(s), Ceiling Fan(s), Beamed Ceilings, Flooring - Wood
Basement Full, Walk-Out Access, Garage Access
Primary Bedroom Level First
Dining Room Cathedral Ceiling(s), Ceiling Fan(s), Beamed Ceilings, Flooring - Wood
Kitchen Cathedral Ceiling(s), Beamed Ceilings, Flooring - Wood, Kitchen Island
Interior
Interior Features Cathedral Ceiling(s), Home Office
Heating Forced Air, Natural Gas
Cooling Central Air
Flooring Wood, Tile, Carpet, Flooring - Wood
Fireplaces Number 2
Fireplaces Type Family Room, Living Room, Master Bedroom
Appliance Gas Water Heater, Water Heater, Range, Dishwasher, Refrigerator, Washer, Dryer
Laundry First Floor, Gas Dryer Hookup, Washer Hookup
Exterior
Exterior Feature Patio, Professional Landscaping
Garage Spaces 1.0
Community Features Shopping, Golf, House of Worship, Marina
Utilities Available for Gas Range, for Gas Dryer, Washer Hookup, Generator Connection
Waterfront Description Beach Front,Ocean,Sound,1 to 2 Mile To Beach,Beach Ownership(Public)
Roof Type Shingle
Total Parking Spaces 3
Garage Yes
Building
Lot Description Corner Lot, Cleared, Level
Foundation Concrete Perimeter, Other
Sewer Private Sewer
Water Public
Architectural Style Antique
Schools
High Schools Barnstable
Others
Senior Community false
GET MORE INFORMATION





