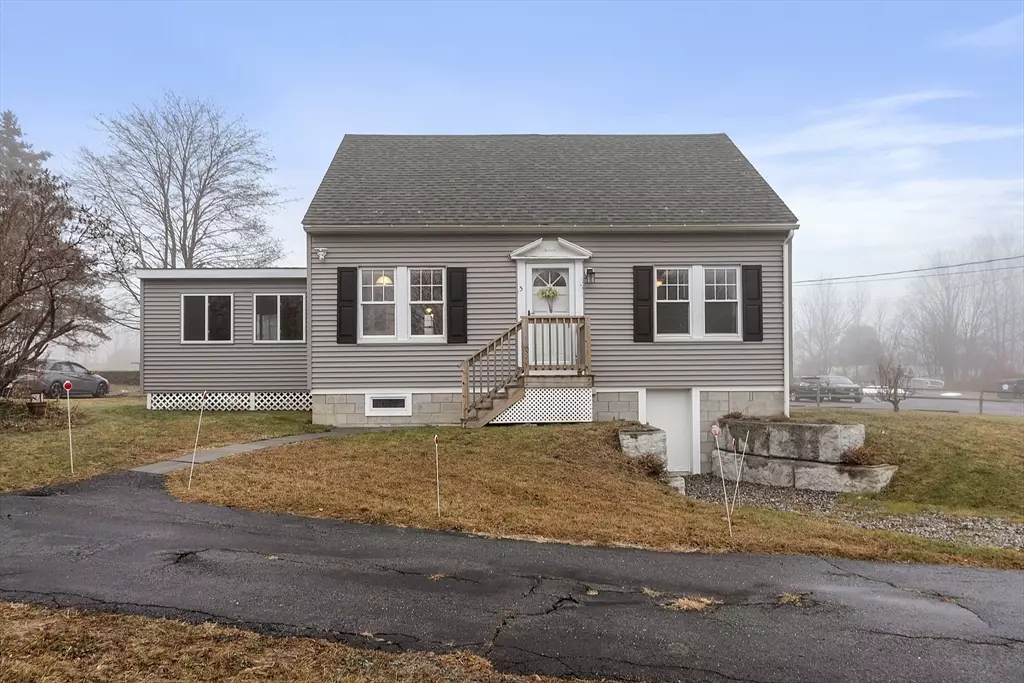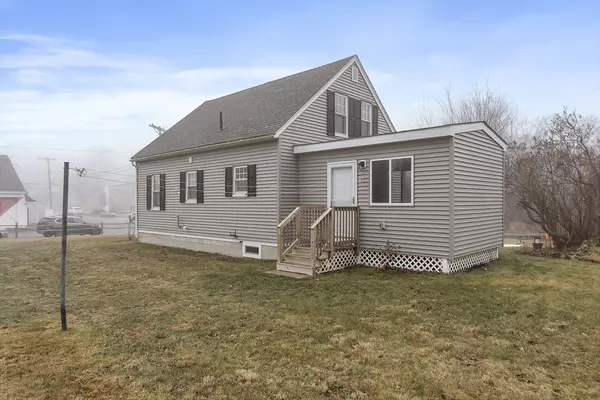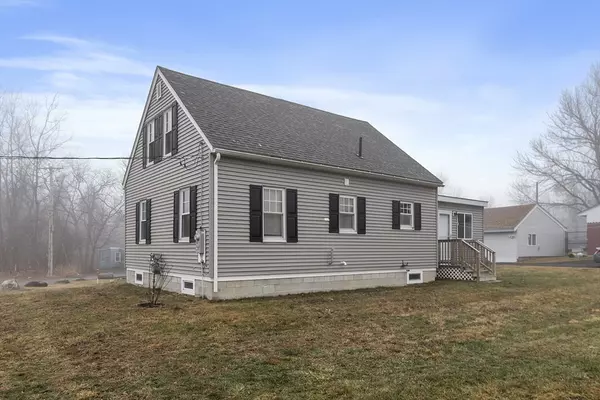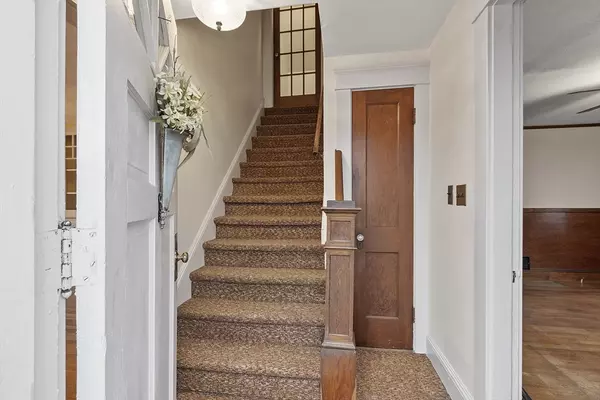5 Eaton Street Westminster, MA 01473
3 Beds
1 Bath
1,008 SqFt
UPDATED:
12/28/2024 07:15 PM
Key Details
Property Type Single Family Home
Sub Type Single Family Residence
Listing Status Active Under Contract
Purchase Type For Sale
Square Footage 1,008 sqft
Price per Sqft $322
MLS Listing ID 73320497
Style Cape
Bedrooms 3
Full Baths 1
HOA Y/N false
Year Built 1945
Annual Tax Amount $3,238
Tax Year 2024
Lot Size 8,712 Sqft
Acres 0.2
Property Description
Location
State MA
County Worcester
Zoning VC
Direction Main Street to Eaton Street
Rooms
Basement Full, Walk-Out Access, Interior Entry
Primary Bedroom Level Second
Dining Room Closet/Cabinets - Custom Built, Flooring - Hardwood
Kitchen Flooring - Laminate, Countertops - Stone/Granite/Solid
Interior
Heating Forced Air, Natural Gas
Cooling None
Flooring Carpet, Laminate, Hardwood
Appliance Gas Water Heater, Range, Microwave, Refrigerator
Laundry Electric Dryer Hookup, Washer Hookup, First Floor
Exterior
Exterior Feature Porch - Enclosed
Community Features Shopping, Golf, Laundromat, Highway Access, T-Station
Utilities Available for Electric Range, for Electric Dryer, Washer Hookup
Roof Type Shingle
Total Parking Spaces 3
Garage No
Building
Lot Description Corner Lot, Gentle Sloping
Foundation Concrete Perimeter, Block
Sewer Public Sewer
Water Public
Architectural Style Cape
Schools
Elementary Schools Meetinghousewes
Middle Schools Overlook Ms
High Schools Oakmontmtytech
Others
Senior Community false
GET MORE INFORMATION





