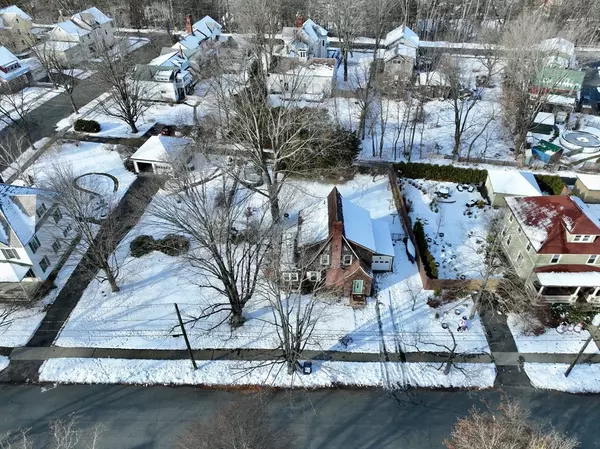9 Stevens St Montague, MA 01376
3 Beds
1 Bath
1,480 SqFt
UPDATED:
01/03/2025 05:43 PM
Key Details
Property Type Single Family Home
Sub Type Single Family Residence
Listing Status Active
Purchase Type For Sale
Square Footage 1,480 sqft
Price per Sqft $205
MLS Listing ID 73320207
Style Colonial
Bedrooms 3
Full Baths 1
HOA Y/N false
Year Built 1926
Annual Tax Amount $3,600
Tax Year 2024
Lot Size 10,018 Sqft
Acres 0.23
Property Description
Location
State MA
County Franklin
Zoning RS
Direction GPS
Rooms
Basement Full
Primary Bedroom Level Second
Dining Room Flooring - Wood, Archway
Kitchen Flooring - Wood
Interior
Interior Features Internet Available - Unknown
Heating Steam, Oil
Cooling None
Flooring Wood, Carpet
Fireplaces Number 1
Fireplaces Type Living Room
Appliance Water Heater, Range, Refrigerator, Washer, Dryer
Laundry In Basement, Electric Dryer Hookup, Washer Hookup
Exterior
Exterior Feature Patio, Fenced Yard, Garden
Garage Spaces 1.0
Fence Fenced/Enclosed, Fenced
Community Features Public Transportation, Shopping, Park, Golf, Medical Facility, Laundromat, Bike Path, Highway Access, House of Worship, Public School, Sidewalks
Utilities Available for Electric Range, for Electric Dryer, Washer Hookup
Roof Type Shingle
Total Parking Spaces 3
Garage Yes
Building
Lot Description Cleared
Foundation Block
Sewer Public Sewer
Water Public
Architectural Style Colonial
Schools
Elementary Schools Sheffield
Middle Schools Gfms
High Schools Tfhs
Others
Senior Community false
GET MORE INFORMATION





