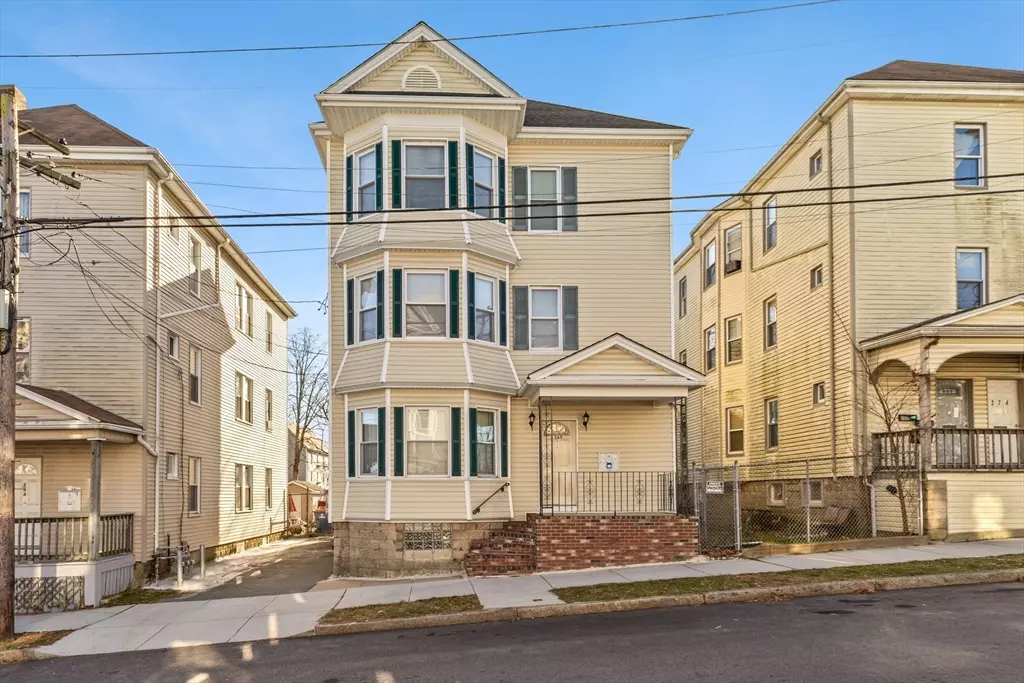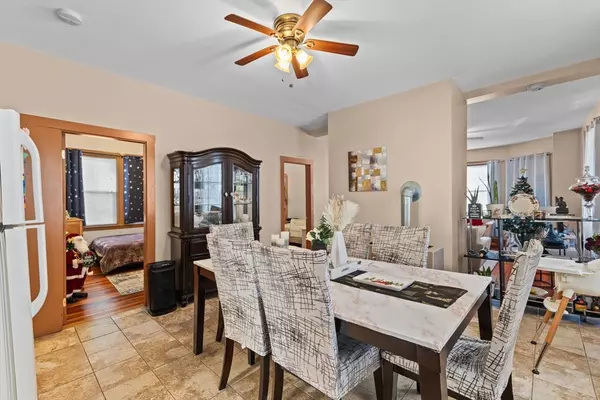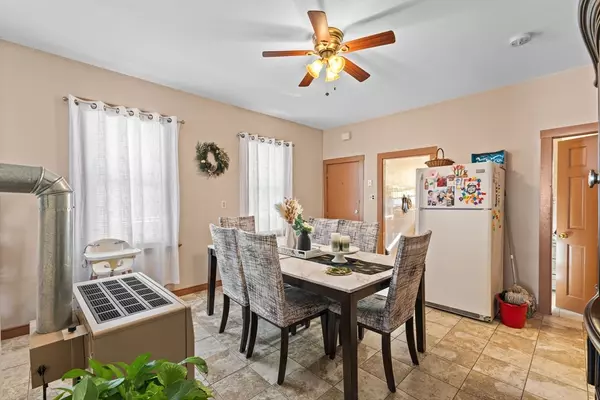268 Weld St New Bedford, MA 02740
9 Beds
3 Baths
3,360 SqFt
UPDATED:
12/31/2024 08:30 AM
Key Details
Property Type Multi-Family
Sub Type 3 Family - 3 Units Up/Down
Listing Status Pending
Purchase Type For Sale
Square Footage 3,360 sqft
Price per Sqft $181
MLS Listing ID 73319911
Bedrooms 9
Full Baths 3
Year Built 1910
Annual Tax Amount $4,798
Tax Year 2024
Lot Size 2,613 Sqft
Acres 0.06
Property Description
Location
State MA
County Bristol
Zoning RC
Direction Please use GPS
Rooms
Basement Full, Interior Entry, Concrete, Unfinished
Interior
Interior Features Living Room, Dining Room
Flooring Wood, Tile, Carpet, Varies, Hardwood
Appliance Range, Refrigerator
Exterior
Fence Fenced/Enclosed, Fenced
Community Features Public Transportation, Shopping, Pool, Tennis Court(s), Park, Walk/Jog Trails, Medical Facility, Laundromat, Bike Path, Conservation Area, Highway Access, House of Worship, Marina, Public School, T-Station, Other
View Y/N Yes
View City View(s), Scenic View(s)
Roof Type Shingle
Total Parking Spaces 2
Garage No
Building
Lot Description Cleared, Level, Other
Story 6
Foundation Concrete Perimeter
Sewer Public Sewer
Water Public
Others
Senior Community false
GET MORE INFORMATION





