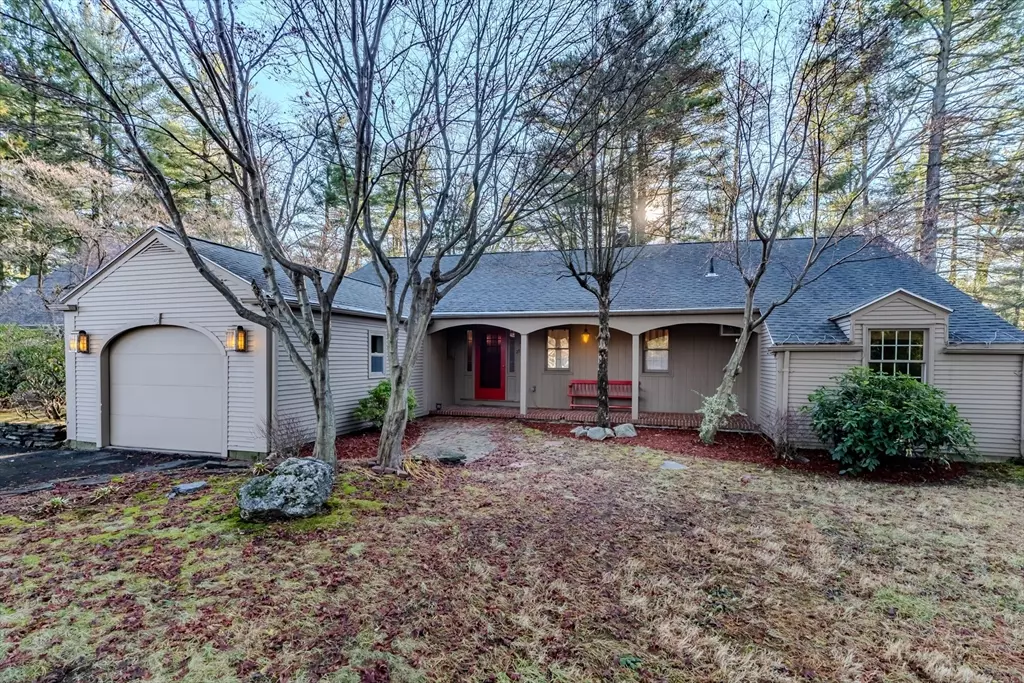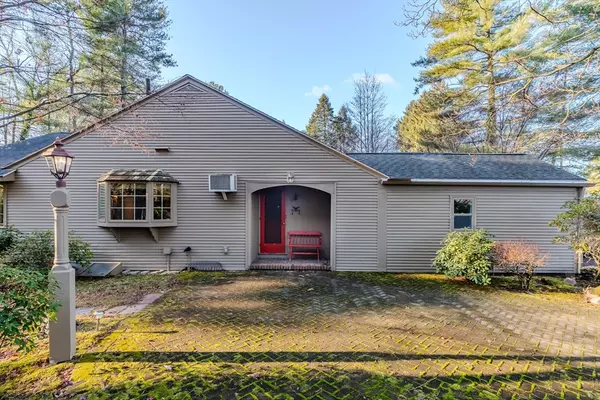25 Silver St Agawam, MA 01001
3 Beds
2.5 Baths
1,652 SqFt
UPDATED:
01/02/2025 08:05 AM
Key Details
Property Type Single Family Home
Sub Type Single Family Residence
Listing Status Active
Purchase Type For Sale
Square Footage 1,652 sqft
Price per Sqft $242
MLS Listing ID 73319867
Style Ranch
Bedrooms 3
Full Baths 2
Half Baths 1
HOA Y/N false
Year Built 1951
Annual Tax Amount $4,990
Tax Year 2024
Lot Size 0.450 Acres
Acres 0.45
Property Description
Location
State MA
County Hampden
Zoning RA2
Direction Main Street to Silver Street or Suffield Street Route 75 To Silver Street.
Rooms
Basement Full, Partially Finished, Interior Entry, Garage Access, Concrete
Primary Bedroom Level First
Dining Room Closet/Cabinets - Custom Built, Flooring - Hardwood
Kitchen Flooring - Vinyl, Pantry, Kitchen Island, Breakfast Bar / Nook, Country Kitchen, Exterior Access
Interior
Interior Features Bonus Room, Internet Available - Broadband
Heating Baseboard, Radiant, Natural Gas, Fireplace(s)
Cooling Wall Unit(s)
Flooring Tile, Vinyl, Carpet, Hardwood, Stone / Slate, Flooring - Wall to Wall Carpet
Fireplaces Number 2
Fireplaces Type Living Room
Appliance Gas Water Heater, Tankless Water Heater, Oven, Dishwasher, Disposal, Range, Refrigerator, Washer, Dryer, Water Treatment
Laundry Electric Dryer Hookup, Washer Hookup, In Basement
Exterior
Exterior Feature Porch, Porch - Screened, Patio, Rain Gutters
Garage Spaces 1.0
Community Features Public Transportation, Shopping, Park, Stable(s), Golf, Highway Access, House of Worship, Private School, Public School
Utilities Available for Electric Oven, for Electric Dryer, Washer Hookup
Roof Type Shingle
Total Parking Spaces 4
Garage Yes
Building
Lot Description Level
Foundation Block
Sewer Public Sewer
Water Public
Architectural Style Ranch
Others
Senior Community false
GET MORE INFORMATION





