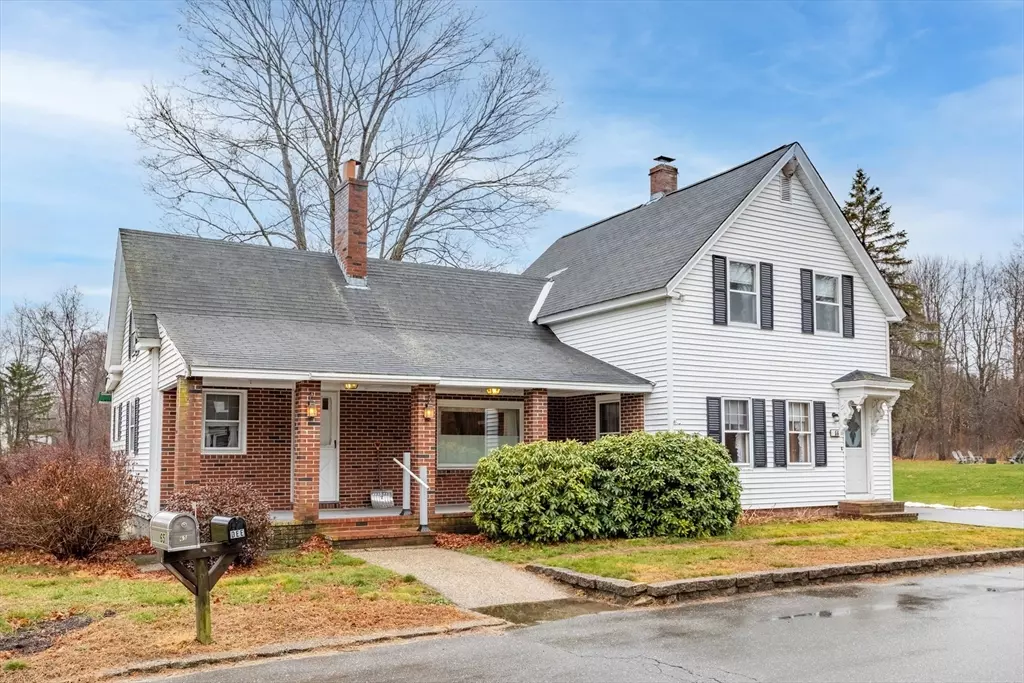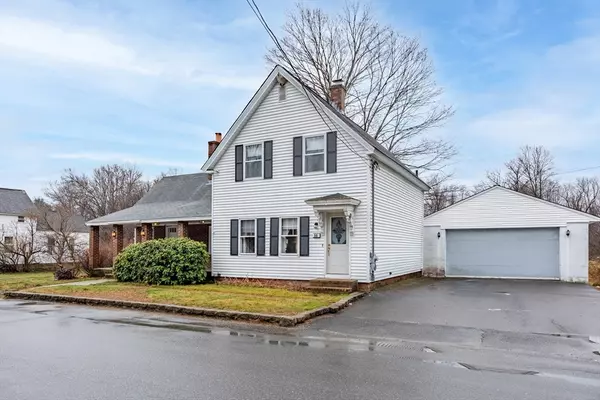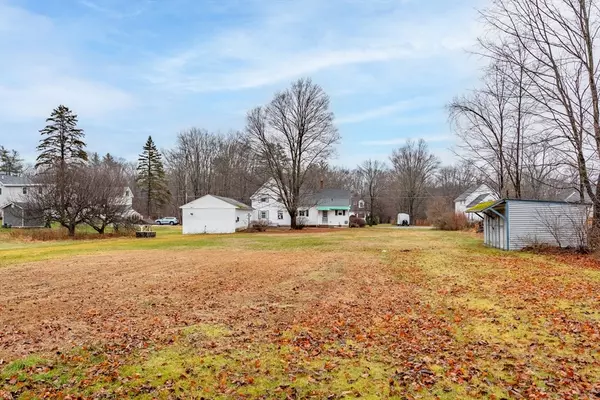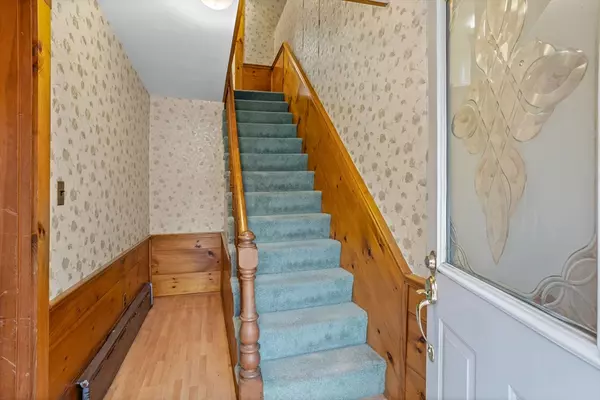56 Mill St Pepperell, MA 01463
3 Beds
2 Baths
1,531 SqFt
UPDATED:
01/09/2025 08:05 AM
Key Details
Property Type Single Family Home
Sub Type Single Family Residence
Listing Status Pending
Purchase Type For Sale
Square Footage 1,531 sqft
Price per Sqft $290
MLS Listing ID 73319475
Style Colonial
Bedrooms 3
Full Baths 2
HOA Y/N false
Year Built 1875
Annual Tax Amount $5,619
Tax Year 2024
Lot Size 0.560 Acres
Acres 0.56
Property Description
Location
State MA
County Middlesex
Zoning RCR
Direction Route 111 to Mill
Rooms
Basement Partial, Interior Entry, Bulkhead, Sump Pump, Unfinished
Primary Bedroom Level Second
Kitchen Flooring - Laminate, Dining Area, Pantry
Interior
Interior Features Closet - Linen, Cedar Closet(s), Den, Bonus Room, Office
Heating Baseboard, Oil
Cooling None
Flooring Tile, Vinyl, Carpet, Pine, Laminate
Fireplaces Number 1
Fireplaces Type Kitchen
Appliance Water Heater, Range, Dishwasher, Refrigerator, Washer, Dryer
Laundry Electric Dryer Hookup, Washer Hookup, First Floor
Exterior
Exterior Feature Porch, Storage
Garage Spaces 2.0
Community Features Shopping, Walk/Jog Trails, Laundromat, Bike Path
Utilities Available for Electric Range, for Electric Dryer, Washer Hookup
Roof Type Shingle
Total Parking Spaces 4
Garage Yes
Building
Lot Description Level
Foundation Concrete Perimeter, Stone
Sewer Public Sewer
Water Public
Architectural Style Colonial
Schools
Elementary Schools Varnum Brook
Middle Schools Nissitissit
High Schools Nmrhs
Others
Senior Community false
Acceptable Financing Contract
Listing Terms Contract
GET MORE INFORMATION





