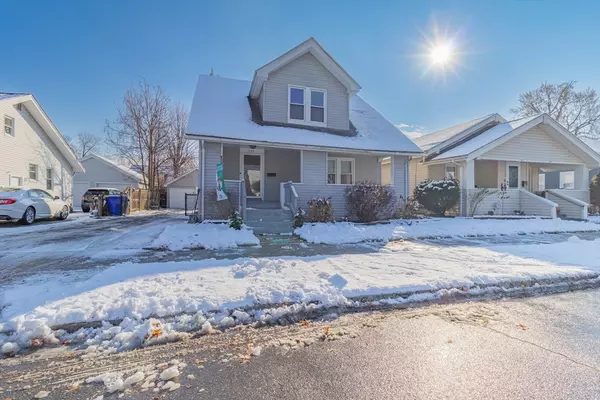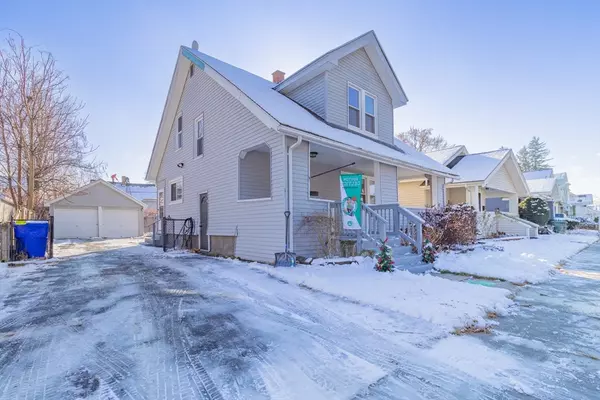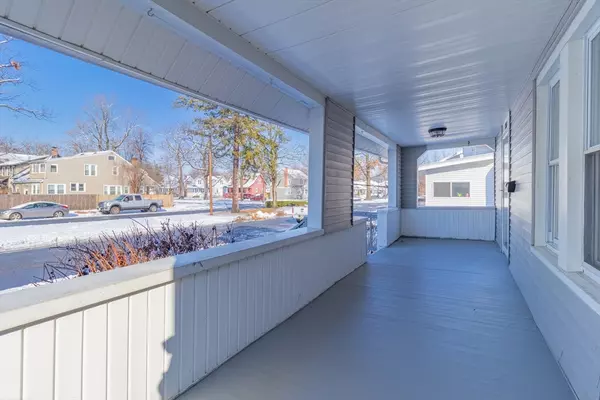131 Phoenix Terrace Springfield, MA 01104
3 Beds
1 Bath
1,263 SqFt
UPDATED:
01/06/2025 08:30 AM
Key Details
Property Type Single Family Home
Sub Type Single Family Residence
Listing Status Pending
Purchase Type For Sale
Square Footage 1,263 sqft
Price per Sqft $174
MLS Listing ID 73318504
Style Bungalow
Bedrooms 3
Full Baths 1
HOA Y/N false
Year Built 1917
Annual Tax Amount $3,291
Tax Year 2024
Lot Size 4,791 Sqft
Acres 0.11
Property Description
Location
State MA
County Hampden
Zoning R1
Direction I_291 E merge onto Armory Street , continue straight onto Liberty Street, Turn right onto Phoenix
Rooms
Basement Partial
Primary Bedroom Level Second
Dining Room Ceiling Fan(s), Flooring - Hardwood
Kitchen Ceiling Fan(s), Flooring - Laminate, Dining Area, Countertops - Upgraded, Dryer Hookup - Electric, Exterior Access, Recessed Lighting, Stainless Steel Appliances, Storage, Washer Hookup
Interior
Heating Steam
Cooling None
Flooring Wood, Vinyl
Appliance Gas Water Heater, Range, Dishwasher, Disposal, Microwave, ENERGY STAR Qualified Refrigerator
Laundry Pantry, Main Level, Electric Dryer Hookup, Washer Hookup, In Basement
Exterior
Exterior Feature Porch
Garage Spaces 2.0
Community Features Medical Facility, Highway Access, Public School, University
Utilities Available for Electric Oven, for Electric Dryer, Washer Hookup
Total Parking Spaces 4
Garage Yes
Building
Foundation Block
Sewer Public Sewer
Water Public
Architectural Style Bungalow
Others
Senior Community false
Acceptable Financing Lender Approval Required
Listing Terms Lender Approval Required
GET MORE INFORMATION





