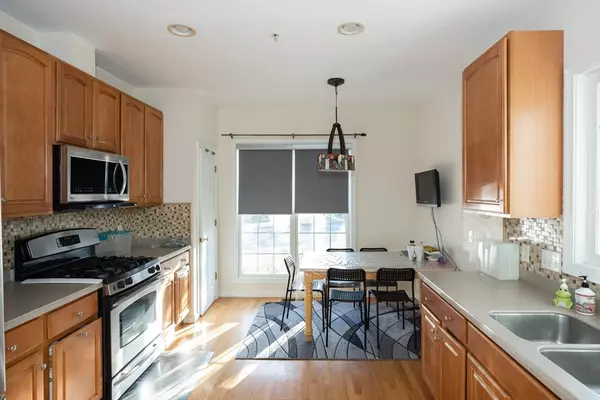7 Bluebird Dr #7 Grafton, MA 01560
3 Beds
2.5 Baths
3,016 SqFt
UPDATED:
12/09/2024 08:05 AM
Key Details
Property Type Multi-Family, Townhouse
Sub Type Attached (Townhouse/Rowhouse/Duplex)
Listing Status Active
Purchase Type For Rent
Square Footage 3,016 sqft
MLS Listing ID 73318008
Bedrooms 3
Full Baths 2
Half Baths 1
HOA Y/N false
Rental Info Term of Rental(6)
Year Built 2006
Available Date 2024-12-05
Property Description
Location
State MA
County Worcester
Area South Grafton
Direction Milford Rd to Buttercup Lane to Bluebird Dr
Rooms
Primary Bedroom Level First
Interior
Heating Natural Gas, Central, Heat Pump
Fireplaces Number 1
Appliance Range, Dishwasher, Microwave, Refrigerator, Washer, Dryer
Laundry First Floor, In Unit
Exterior
Exterior Feature Deck
Garage Spaces 2.0
Community Features Public Transportation, Shopping, Walk/Jog Trails, Golf, Highway Access, T-Station
Total Parking Spaces 4
Garage Yes
Others
Pets Allowed Yes w/ Restrictions
Senior Community false
GET MORE INFORMATION





