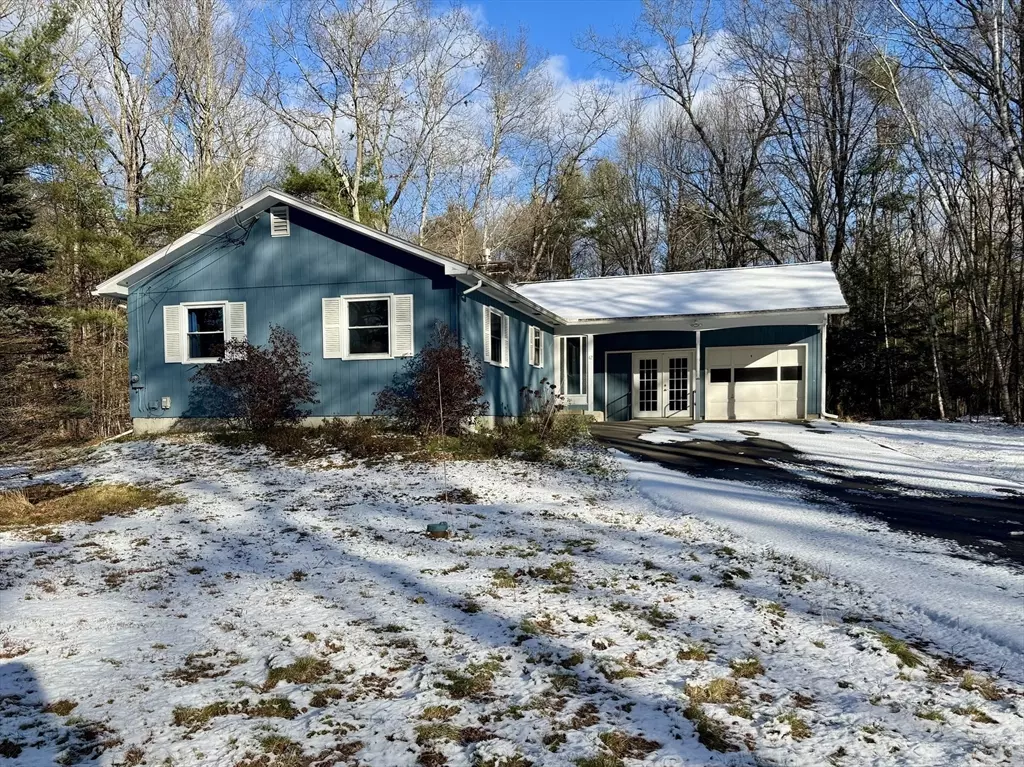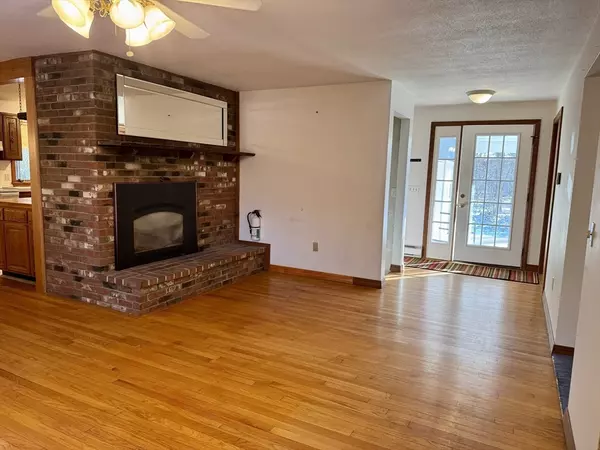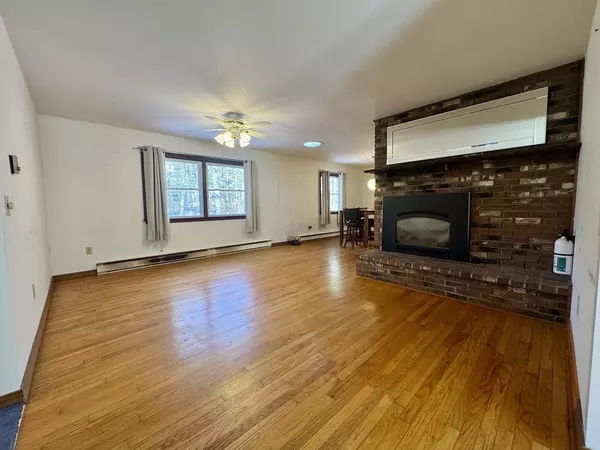42 Pelham Hill Rd Shutesbury, MA 01072
3 Beds
2 Baths
1,824 SqFt
UPDATED:
12/09/2024 08:05 AM
Key Details
Property Type Single Family Home
Sub Type Single Family Residence
Listing Status Active
Purchase Type For Sale
Square Footage 1,824 sqft
Price per Sqft $230
MLS Listing ID 73317913
Style Ranch
Bedrooms 3
Full Baths 2
HOA Y/N false
Year Built 1962
Annual Tax Amount $5,197
Tax Year 2024
Lot Size 1.960 Acres
Acres 1.96
Property Description
Location
State MA
County Franklin
Zoning TC
Direction GPS
Rooms
Basement Full, Partially Finished, Radon Remediation System
Primary Bedroom Level First
Dining Room Flooring - Hardwood, Exterior Access
Kitchen Flooring - Vinyl
Interior
Interior Features Ceiling Fan(s), Office, Sun Room
Heating Electric, Propane
Cooling None
Flooring Flooring - Wall to Wall Carpet, Flooring - Stone/Ceramic Tile
Fireplaces Number 1
Fireplaces Type Living Room
Appliance Water Heater, Range, Dishwasher, Refrigerator, Washer, Dryer
Laundry In Basement
Exterior
Exterior Feature Patio - Enclosed, Storage
Garage Spaces 1.0
Roof Type Shingle
Total Parking Spaces 5
Garage Yes
Building
Lot Description Wooded, Level
Foundation Concrete Perimeter
Sewer Private Sewer
Water Private
Architectural Style Ranch
Schools
Middle Schools Amherst
High Schools Amherst
Others
Senior Community false
GET MORE INFORMATION





