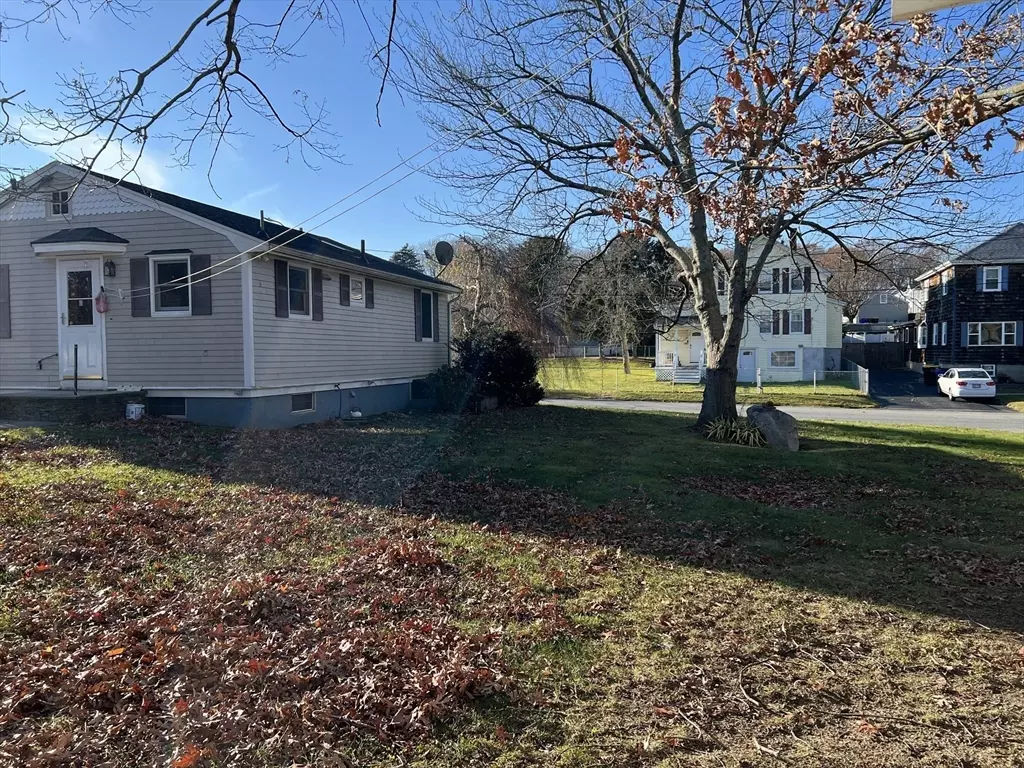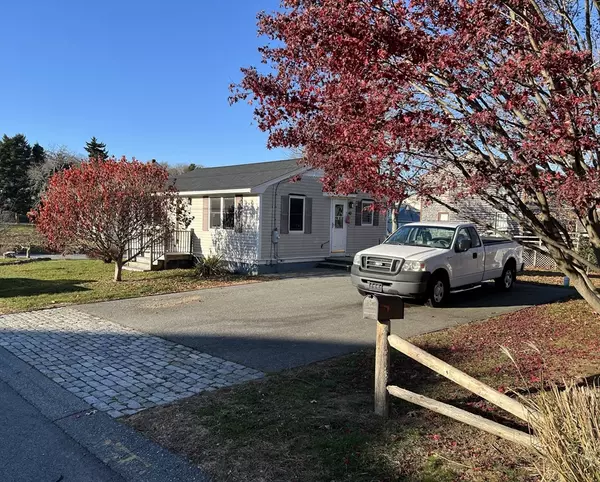6 Detroit St Fall River, MA 02721
1 Bed
1 Bath
1,318 SqFt
UPDATED:
01/05/2025 03:25 AM
Key Details
Property Type Single Family Home
Sub Type Single Family Residence
Listing Status Active
Purchase Type For Sale
Square Footage 1,318 sqft
Price per Sqft $254
MLS Listing ID 73317668
Style Ranch
Bedrooms 1
Full Baths 1
HOA Y/N false
Year Built 1965
Annual Tax Amount $3,138
Tax Year 2024
Lot Size 10,018 Sqft
Acres 0.23
Property Description
Location
State MA
County Bristol
Zoning B-L
Direction GPS for best route
Rooms
Family Room Closet, Flooring - Laminate, Exterior Access, Open Floorplan
Basement Full, Finished, Interior Entry, Bulkhead, Sump Pump
Primary Bedroom Level First
Dining Room Flooring - Wood, Open Floorplan
Interior
Heating Baseboard, Radiant, Natural Gas
Cooling Window Unit(s)
Flooring Wood, Laminate, Parquet
Appliance Gas Water Heater, Water Heater, Range, Range Hood
Laundry Laundry Closet, Washer Hookup, In Basement
Exterior
Exterior Feature Rain Gutters, Storage, Satellite Dish
Utilities Available for Gas Range, Washer Hookup
Roof Type Shingle
Total Parking Spaces 4
Garage No
Building
Lot Description Corner Lot
Foundation Concrete Perimeter
Sewer Public Sewer
Water Public
Architectural Style Ranch
Others
Senior Community false
Acceptable Financing Contract
Listing Terms Contract
GET MORE INFORMATION





