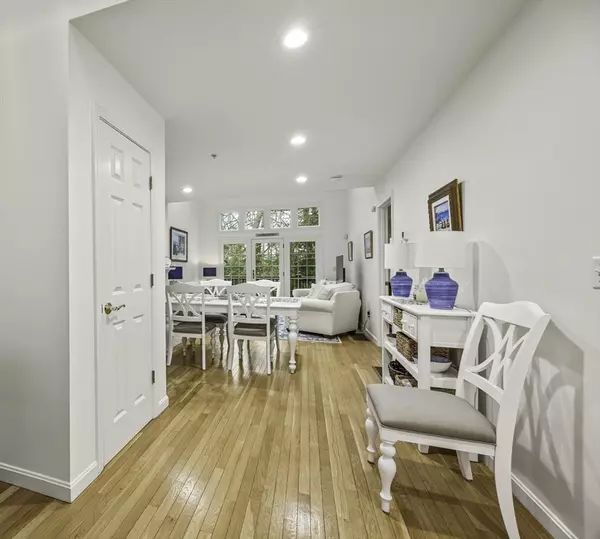47 Blue Spruce Way #47 Mashpee, MA 02649
2 Beds
2.5 Baths
2,140 SqFt
UPDATED:
12/17/2024 04:26 PM
Key Details
Property Type Condo
Sub Type Condominium
Listing Status Active
Purchase Type For Sale
Square Footage 2,140 sqft
Price per Sqft $280
MLS Listing ID 73317608
Bedrooms 2
Full Baths 2
Half Baths 1
HOA Fees $706/mo
Year Built 1999
Annual Tax Amount $3,803
Tax Year 2024
Property Description
Location
State MA
County Barnstable
Zoning Condo
Direction Route 28 to Great Neck Road south off the rotary. Left on to Windchime and right on to Blue Spruce.
Rooms
Basement Y
Primary Bedroom Level Main, First
Dining Room Flooring - Hardwood, Recessed Lighting
Kitchen Skylight, Cathedral Ceiling(s), Ceiling Fan(s), Flooring - Stone/Ceramic Tile, Dining Area, Countertops - Stone/Granite/Solid, Kitchen Island, Cabinets - Upgraded, Dryer Hookup - Gas, Recessed Lighting, Slider, Washer Hookup, Gas Stove
Interior
Interior Features Ceiling Fan(s), Balcony - Interior, Slider, Loft, Sun Room, Play Room, Bonus Room
Heating Forced Air, Natural Gas
Cooling Central Air
Flooring Wood, Tile, Carpet, Flooring - Wall to Wall Carpet, Flooring - Stone/Ceramic Tile
Fireplaces Number 1
Fireplaces Type Living Room
Appliance Range, Dishwasher, Microwave, Refrigerator, Washer, Dryer, Water Treatment, Plumbed For Ice Maker
Laundry Flooring - Stone/Ceramic Tile, Main Level, Gas Dryer Hookup, Washer Hookup, First Floor, In Unit
Exterior
Exterior Feature Deck - Wood, Patio, Professional Landscaping, Sprinkler System
Pool Association, In Ground
Community Features Shopping, Pool, Tennis Court(s), Conservation Area, Highway Access
Utilities Available for Gas Range, for Gas Dryer, Washer Hookup, Icemaker Connection
Waterfront Description Beach Front,Ocean,Beach Ownership(Public)
Roof Type Shingle
Total Parking Spaces 2
Garage No
Building
Story 2
Sewer Private Sewer
Water Public
Schools
Elementary Schools Coombs
Middle Schools Quashnet
High Schools Mashpee Hs
Others
Pets Allowed Yes
Senior Community false
Acceptable Financing Contract
Listing Terms Contract
GET MORE INFORMATION





