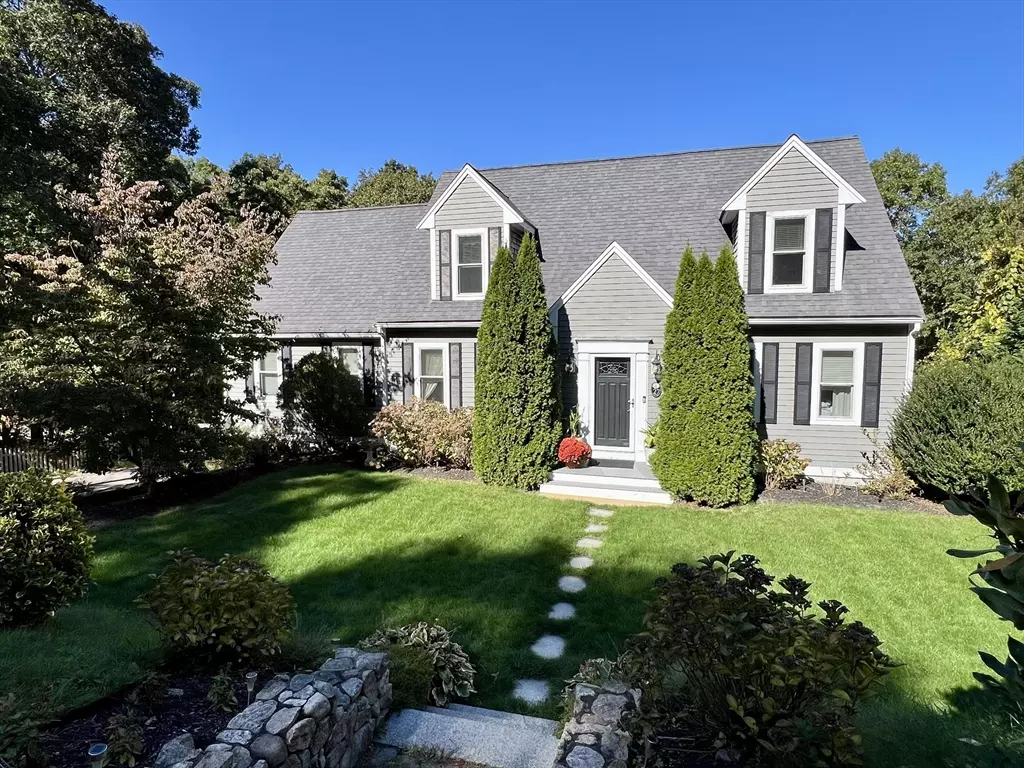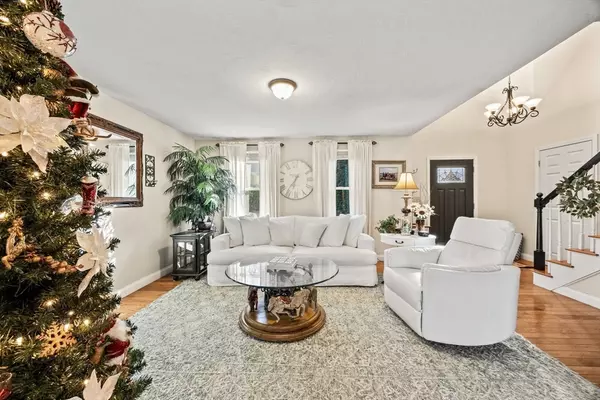27 Christopher Hollow Rd Sandwich, MA 02563
4 Beds
2.5 Baths
2,188 SqFt
UPDATED:
01/01/2025 08:30 AM
Key Details
Property Type Single Family Home
Sub Type Single Family Residence
Listing Status Active
Purchase Type For Sale
Square Footage 2,188 sqft
Price per Sqft $342
MLS Listing ID 73316019
Style Cape,Contemporary
Bedrooms 4
Full Baths 2
Half Baths 1
HOA Y/N false
Year Built 2006
Annual Tax Amount $7,711
Tax Year 2024
Lot Size 0.450 Acres
Acres 0.45
Property Description
Location
State MA
County Barnstable
Zoning R-1
Direction Route 6A to Chipman to Rt on Crowell Rd to Left on Christopher Hollow
Rooms
Family Room Flooring - Laminate, Cable Hookup, Exterior Access, Open Floorplan, Storage, Lighting - Overhead
Basement Partial, Finished, Walk-Out Access, Interior Entry, Garage Access
Primary Bedroom Level Main, First
Dining Room Flooring - Hardwood, Exterior Access, Slider
Kitchen Flooring - Hardwood, Dining Area, Kitchen Island, Deck - Exterior, Exterior Access, Recessed Lighting, Slider, Stainless Steel Appliances
Interior
Interior Features Attic Access, Open Floorplan, Recessed Lighting, Office, Den, Bonus Room
Heating Forced Air
Cooling Central Air
Flooring Wood, Tile, Carpet, Laminate, Flooring - Hardwood, Flooring - Wall to Wall Carpet
Appliance Electric Water Heater, Water Heater, Range, Dishwasher, Microwave, Refrigerator, Washer, Dryer
Laundry Bathroom - Half, Flooring - Stone/Ceramic Tile, First Floor, Electric Dryer Hookup, Washer Hookup
Exterior
Exterior Feature Deck - Composite, Rain Gutters, Stone Wall
Garage Spaces 2.0
Community Features Conservation Area
Utilities Available for Electric Range, for Electric Dryer, Washer Hookup
Waterfront Description Beach Front,Ocean,1 to 2 Mile To Beach,Beach Ownership(Public)
Roof Type Shingle
Total Parking Spaces 4
Garage Yes
Building
Lot Description Sloped
Foundation Concrete Perimeter
Sewer Private Sewer
Water Public
Architectural Style Cape, Contemporary
Others
Senior Community false
GET MORE INFORMATION





