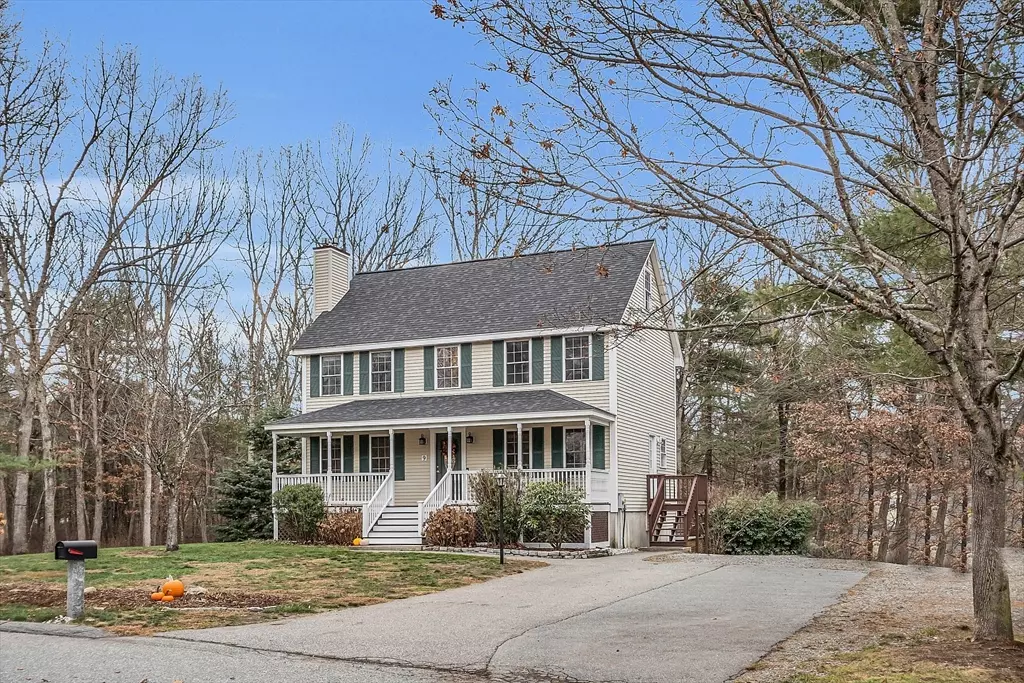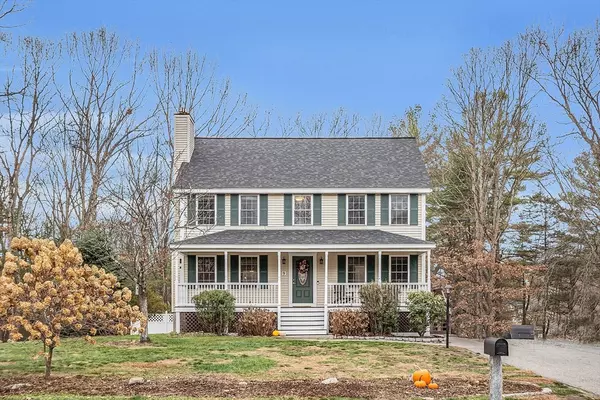9 Brittany Lane Billerica, MA 01821
3 Beds
3.5 Baths
2,404 SqFt
UPDATED:
12/15/2024 12:45 AM
Key Details
Property Type Single Family Home
Sub Type Single Family Residence
Listing Status Pending
Purchase Type For Sale
Square Footage 2,404 sqft
Price per Sqft $311
MLS Listing ID 73315962
Style Colonial
Bedrooms 3
Full Baths 3
Half Baths 1
HOA Y/N false
Year Built 1996
Annual Tax Amount $8,123
Tax Year 2024
Lot Size 3.460 Acres
Acres 3.46
Property Description
Location
State MA
County Middlesex
Zoning Res
Direction Andover Road to right on Whipple to right on Brittany
Rooms
Basement Full, Finished, Walk-Out Access, Interior Entry, Concrete
Primary Bedroom Level Second
Dining Room Flooring - Laminate, Balcony / Deck, Slider, Lighting - Overhead
Kitchen Breakfast Bar / Nook, Deck - Exterior, Exterior Access, Open Floorplan, Gas Stove, Peninsula
Interior
Interior Features Ceiling Fan(s), Dining Area, Recessed Lighting, Bathroom - 3/4, Attic Access, Home Office, Play Room, Bathroom, Bonus Room, Walk-up Attic, Internet Available - Broadband
Heating Central, Baseboard, Natural Gas
Cooling None
Flooring Tile, Carpet, Concrete, Wood Laminate, Laminate, Flooring - Vinyl, Flooring - Wall to Wall Carpet
Fireplaces Number 1
Fireplaces Type Living Room
Appliance Gas Water Heater, Tankless Water Heater, Range, Dishwasher, Disposal, Refrigerator
Laundry Dryer Hookup - Electric, Washer Hookup, First Floor, Gas Dryer Hookup
Exterior
Exterior Feature Porch, Deck, Patio, Pool - Above Ground
Pool Above Ground
Community Features Public Transportation, Shopping, Walk/Jog Trails, Golf, Highway Access, Public School, T-Station, Sidewalks
Utilities Available for Gas Range, for Gas Oven, for Gas Dryer, Washer Hookup
Waterfront Description Stream
View Y/N Yes
View Scenic View(s)
Roof Type Shingle
Total Parking Spaces 6
Garage No
Private Pool true
Building
Lot Description Cul-De-Sac, Wooded, Easements
Foundation Concrete Perimeter
Sewer Public Sewer
Water Public
Architectural Style Colonial
Schools
Elementary Schools Kennedy
Middle Schools Locke
High Schools Bmhs 0R Tech
Others
Senior Community false
Acceptable Financing Contract
Listing Terms Contract
GET MORE INFORMATION





