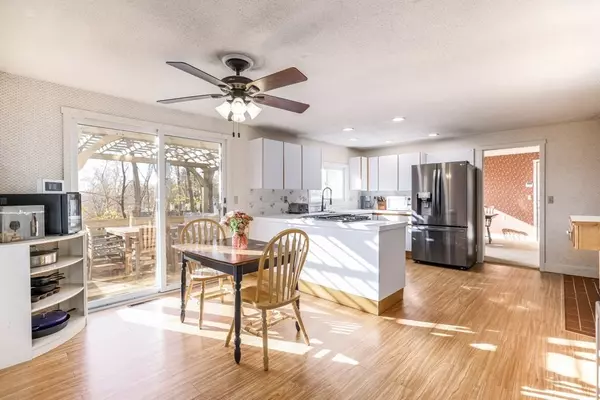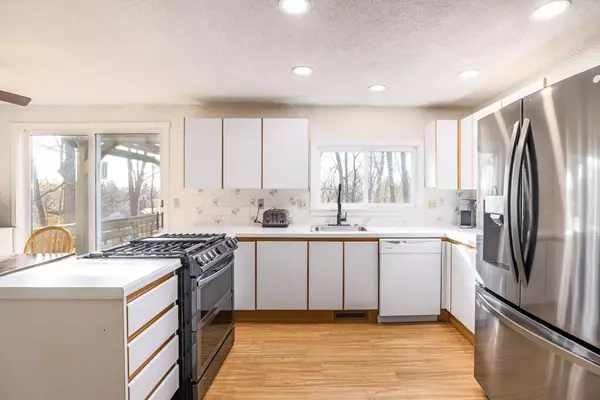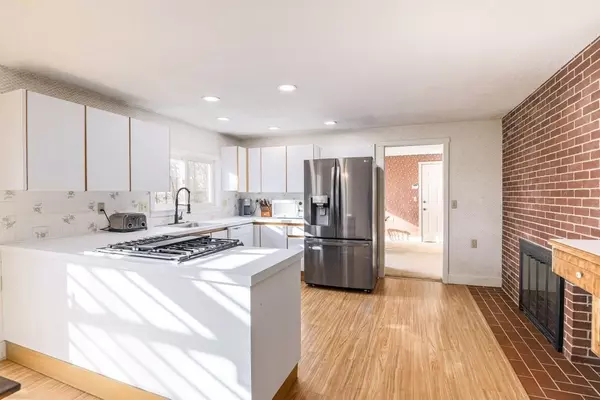71 Maple St North Brookfield, MA 01535
3 Beds
3 Baths
1,568 SqFt
UPDATED:
12/17/2024 08:00 PM
Key Details
Property Type Single Family Home
Sub Type Single Family Residence
Listing Status Pending
Purchase Type For Sale
Square Footage 1,568 sqft
Price per Sqft $271
MLS Listing ID 73315939
Style Ranch
Bedrooms 3
Full Baths 3
HOA Y/N false
Year Built 1984
Annual Tax Amount $5,165
Tax Year 2024
Lot Size 0.310 Acres
Acres 0.31
Property Description
Location
State MA
County Worcester
Zoning 11
Direction Main Street to Maple Street.
Rooms
Family Room Closet/Cabinets - Custom Built, Flooring - Wall to Wall Carpet, Window(s) - Bay/Bow/Box, Cable Hookup, Recessed Lighting
Basement Full
Primary Bedroom Level First
Dining Room Closet/Cabinets - Custom Built, Flooring - Wall to Wall Carpet, Deck - Exterior, Exterior Access, Slider, Lighting - Pendant
Kitchen Ceiling Fan(s), Flooring - Laminate, Dining Area, Breakfast Bar / Nook, Deck - Exterior, Recessed Lighting, Slider
Interior
Interior Features Lighting - Overhead, Game Room, Exercise Room, Internet Available - DSL
Heating Forced Air, Oil
Cooling Central Air
Flooring Laminate, Hardwood, Flooring - Wall to Wall Carpet
Fireplaces Number 2
Fireplaces Type Family Room, Kitchen, Wood / Coal / Pellet Stove
Appliance Electric Water Heater, Range, Dishwasher, Disposal, Refrigerator, Freezer, Washer, Dryer, Plumbed For Ice Maker
Laundry Flooring - Laminate, Electric Dryer Hookup, Closet - Double, First Floor
Exterior
Exterior Feature Deck - Wood, Rain Gutters, Stone Wall
Garage Spaces 2.0
Community Features Shopping, Public School
Utilities Available for Gas Range, for Gas Oven, for Electric Dryer, Icemaker Connection
Roof Type Shingle
Total Parking Spaces 2
Garage Yes
Building
Lot Description Cleared, Gentle Sloping
Foundation Concrete Perimeter
Sewer Public Sewer
Water Public
Architectural Style Ranch
Schools
Elementary Schools N Brookfield
Middle Schools N Brookfield
High Schools N Brookfield
Others
Senior Community false
GET MORE INFORMATION





