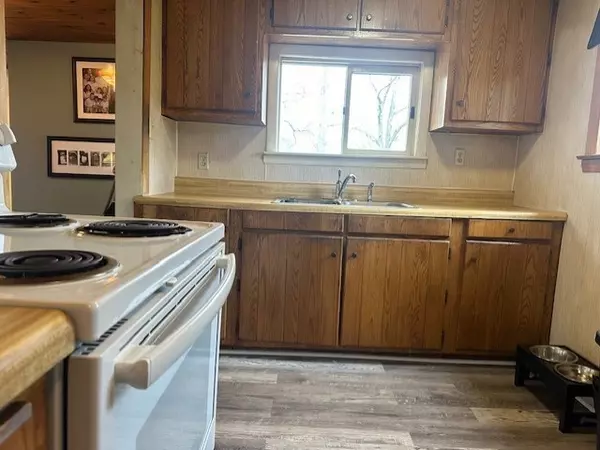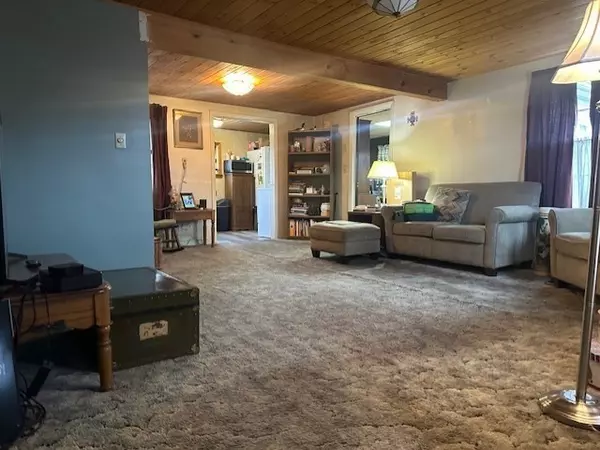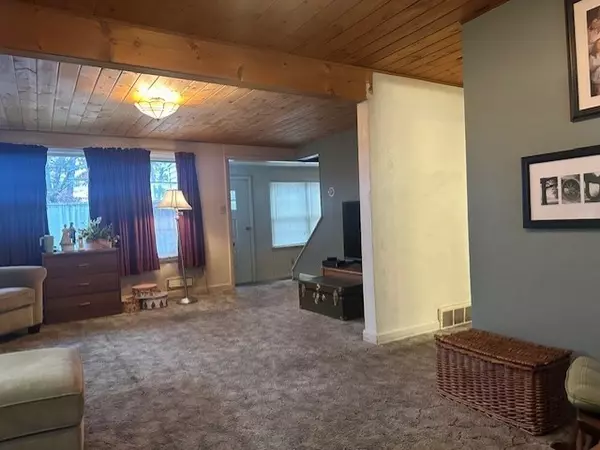26 Chestnut Street Attleboro, MA 02703
3 Beds
1 Bath
1,486 SqFt
UPDATED:
12/20/2024 08:30 AM
Key Details
Property Type Single Family Home
Sub Type Single Family Residence
Listing Status Pending
Purchase Type For Sale
Square Footage 1,486 sqft
Price per Sqft $243
MLS Listing ID 73315859
Style Cape
Bedrooms 3
Full Baths 1
HOA Y/N false
Year Built 1955
Annual Tax Amount $4,620
Tax Year 2024
Lot Size 0.340 Acres
Acres 0.34
Property Description
Location
State MA
County Bristol
Zoning Res
Direction County Street to Chestnut Street - Attleboro
Rooms
Basement Sump Pump, Concrete, Unfinished
Primary Bedroom Level First
Interior
Heating Forced Air, Oil
Cooling None
Flooring Vinyl, Carpet
Appliance Electric Water Heater
Laundry First Floor, Electric Dryer Hookup, Washer Hookup
Exterior
Exterior Feature Deck - Wood
Garage Spaces 2.0
Community Features Public Transportation, Shopping, Park, Highway Access, T-Station
Utilities Available for Electric Range, for Electric Oven, for Electric Dryer, Washer Hookup
Roof Type Shingle
Total Parking Spaces 4
Garage Yes
Building
Foundation Concrete Perimeter
Sewer Public Sewer
Water Public
Architectural Style Cape
Others
Senior Community false
GET MORE INFORMATION





