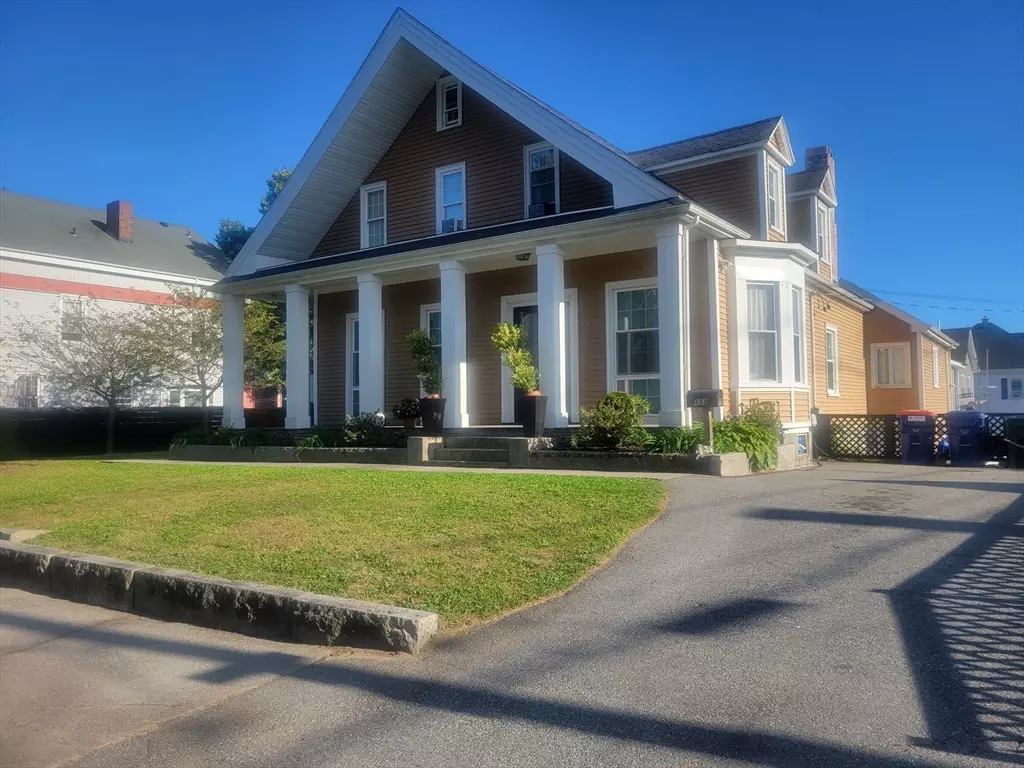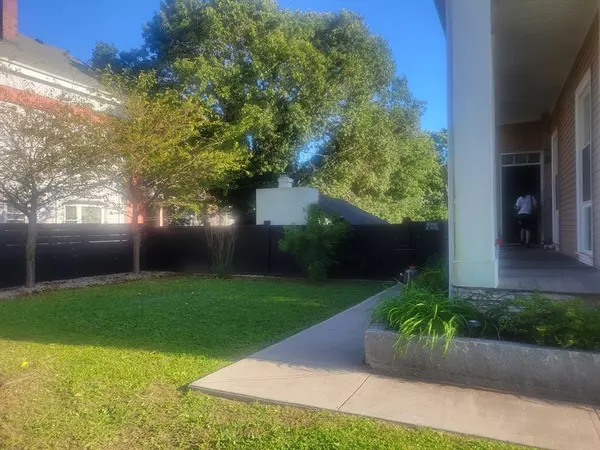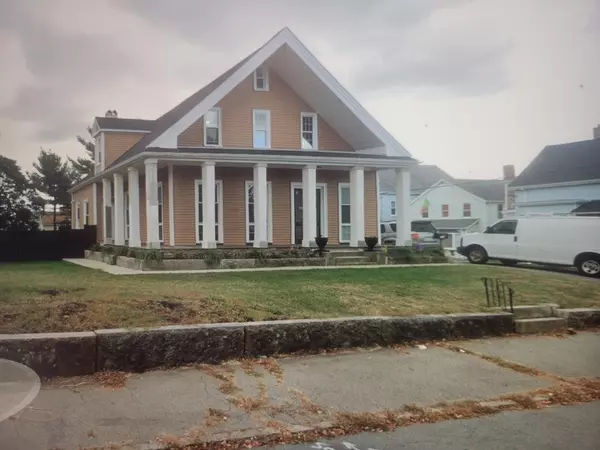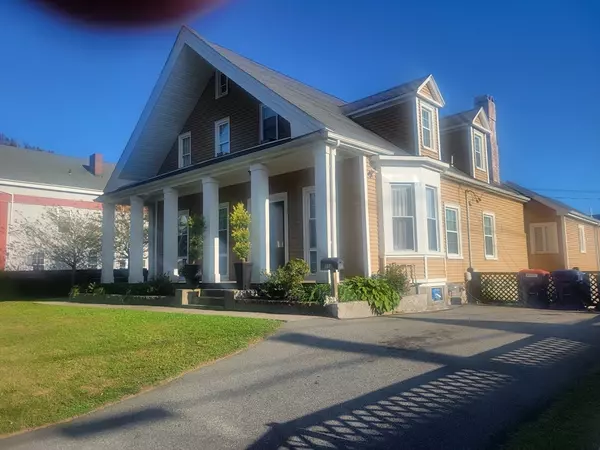118 Washington St New Bedford, MA 02740
7 Beds
3 Baths
4,869 SqFt
UPDATED:
12/27/2024 06:26 PM
Key Details
Property Type Multi-Family
Sub Type Multi Family
Listing Status Pending
Purchase Type For Sale
Square Footage 4,869 sqft
Price per Sqft $133
MLS Listing ID 73315007
Style Gothic Revival
Bedrooms 7
Full Baths 2
Half Baths 2
Year Built 1844
Annual Tax Amount $6,313
Tax Year 2025
Lot Size 0.270 Acres
Acres 0.27
Property Description
Location
State MA
County Bristol
Area Center
Zoning Res B
Direction Corner of Bonney Street
Rooms
Basement Full, Walk-Out Access
Interior
Interior Features Living Room, Dining Room, Kitchen, Family Room, Office/Den, Sunroom
Flooring Wood
Fireplaces Number 4
Appliance Range, Refrigerator
Exterior
Fence Fenced/Enclosed
Community Features Public Transportation, Park, Golf, Medical Facility, Highway Access, Marina, Public School, University
Utilities Available for Gas Range
Waterfront Description Beach Front,Beach Access,Ocean,3/10 to 1/2 Mile To Beach,Beach Ownership(Public)
View Y/N Yes
View City View(s)
Roof Type Shingle
Total Parking Spaces 4
Garage No
Building
Lot Description Corner Lot, Cleared, Gentle Sloping, Level
Story 3
Foundation Granite, Irregular
Sewer Public Sewer
Water Public
Architectural Style Gothic Revival
Others
Senior Community false
Acceptable Financing Contract
Listing Terms Contract
GET MORE INFORMATION





