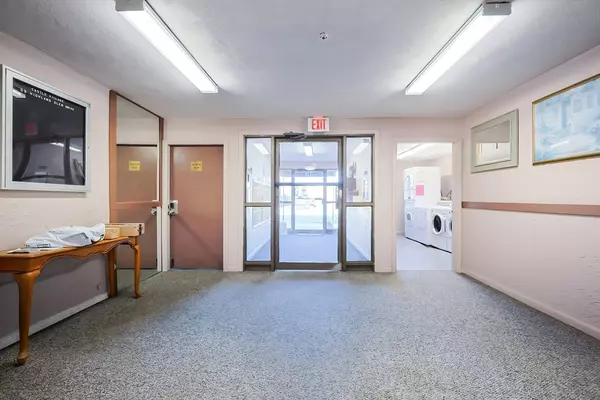59 Highland Glen Dr #315 Randolph, MA 02368
1 Bed
1 Bath
660 SqFt
UPDATED:
01/03/2025 05:11 PM
Key Details
Property Type Condo
Sub Type Condominium
Listing Status Active
Purchase Type For Sale
Square Footage 660 sqft
Price per Sqft $416
MLS Listing ID 73314504
Bedrooms 1
Full Baths 1
HOA Fees $468/mo
Year Built 1978
Annual Tax Amount $1,951
Tax Year 2024
Property Description
Location
State MA
County Norfolk
Zoning A
Direction Highland Ave to Highland Glen Dr
Rooms
Basement N
Primary Bedroom Level Second
Dining Room Flooring - Hardwood, Open Floorplan, Crown Molding
Kitchen Flooring - Vinyl, Countertops - Stone/Granite/Solid, Remodeled, Stainless Steel Appliances, Crown Molding
Interior
Heating Baseboard
Cooling Window Unit(s)
Flooring Tile, Hardwood
Appliance Range, Dishwasher, Microwave, Refrigerator
Laundry First Floor, Common Area, In Building
Exterior
Exterior Feature Balcony
Community Features Public Transportation, Shopping, Pool, Highway Access, Public School
Utilities Available for Electric Range
Total Parking Spaces 1
Garage No
Building
Story 1
Sewer Public Sewer
Water Public
Others
Pets Allowed Yes w/ Restrictions
Senior Community false
GET MORE INFORMATION





